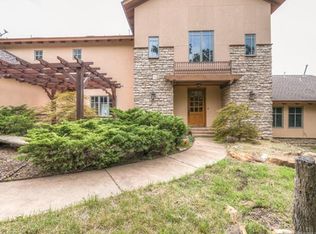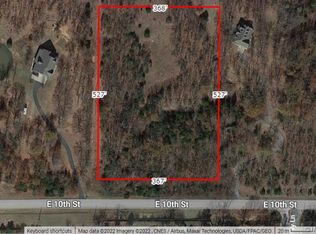Seller will consider a Lease/PURCHASE with acceptable price & terms on this Custom built home in Lakeside Ridge on 6.47 heavily wooded acres sloping down hill to the east in the Osage Hills of Sand Springs. Close to downtown. Lots of Natural landscaping and wildlife. 28' soaring ceiling in Great Room & Front Grand entry. The IPE hardwood flooring in grand entry and Great Room is a Brazilian Walnut from South America that is VERY hard and naturally resistant to rot, abrasion and insects. Three pantries!!
This property is off market, which means it's not currently listed for sale or rent on Zillow. This may be different from what's available on other websites or public sources.

