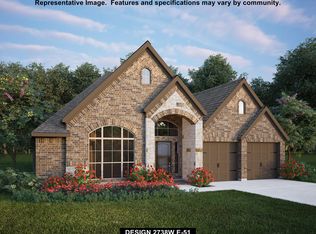Closed
Price Unknown
1509 Lakeside Ranch Rd, Georgetown, TX 78633
5beds
3,483sqft
Single Family Residence
Built in 2018
6,969.6 Square Feet Lot
$719,500 Zestimate®
$--/sqft
$4,029 Estimated rent
Home value
$719,500
$684,000 - $755,000
$4,029/mo
Zestimate® history
Loading...
Owner options
Explore your selling options
What's special
Welcome to 1509 Lakeside Ranch Road, a charming home nestled in the Lakeside at Lake Georgetown neighborhood. This delightful 4-5 bedroom home offers an inviting blend of versatility and style, perfect for those seeking an active lifestyle. Boasting 3,483 square feet of thoughtful living space, this home features a grand two-story living room with soaring ceilings and a custom fireplace, setting a warm and welcoming tone. The chef’s kitchen is a culinary dream, equipped with a commercial-grade stovetop, an expansive island; perfect for entertaining! The main level is home to a luxurious primary suite, offering tranquil pool views and (not to miss!) dual walk-in closets. The first floor also includes a formal dining room, and a convenient office space with French doors. Upstairs, discover a versatile game room complete with a wet bar, three additional bedrooms, two full bathrooms, and two flexible spaces that can serve as a fifth bedroom or a media room, depending on your needs. Step outside into your private oasis featuring a PebbleTec pool, hot tub, and a beautifully landscaped yard supported by a smart sprinkler system. The expansive patio is plumbed for gas, making it an ideal spot for outdoor entertaining and grilling. The tandem 3-car garage provides ample space for vehicles and storage. Located with easy access to Lake Georgetown, schools, parks, shops, restaurants, and historic downtown Georgetown! Best of all is the low tax rate of 1.81% and a low HOA fee!
Zillow last checked: 8 hours ago
Listing updated: September 26, 2025 at 12:41pm
Listed by:
Sarah A. Sutfin sarah.sutfin@compass.com,
Compass RE Texas, LLC
Bought with:
NON-MEMBER AGENT TEAM
Non Member Office
Source: Central Texas MLS,MLS#: 591170 Originating MLS: Williamson County Association of REALTORS
Originating MLS: Williamson County Association of REALTORS
Facts & features
Interior
Bedrooms & bathrooms
- Bedrooms: 5
- Bathrooms: 4
- Full bathrooms: 3
- 1/2 bathrooms: 1
Primary bedroom
- Level: Main
Bedroom
- Level: Upper
Bedroom 2
- Level: Upper
Bedroom 3
- Level: Upper
Bedroom 4
- Level: Upper
Primary bathroom
- Level: Main
Bathroom
- Level: Upper
Bathroom
- Level: Upper
Bathroom
- Level: Main
Bonus room
- Level: Upper
Dining room
- Level: Main
Entry foyer
- Level: Main
Game room
- Level: Upper
Kitchen
- Level: Main
Laundry
- Level: Main
Living room
- Level: Main
Office
- Level: Main
Heating
- Central, Natural Gas
Cooling
- Central Air, Electric, Attic Fan
Appliances
- Included: Dishwasher, Gas Cooktop, Disposal, Gas Water Heater, Microwave, Oven, Refrigerator, Some Electric Appliances, Some Gas Appliances, Built-In Oven, Cooktop, Water Softener Owned
- Laundry: Washer Hookup, Inside, Main Level
Features
- Wet Bar, Ceiling Fan(s), Chandelier, Carbon Monoxide Detector, Cathedral Ceiling(s), Dining Area, Separate/Formal Dining Room, Double Vanity, Entrance Foyer, Eat-in Kitchen, Game Room, Garden Tub/Roman Tub, High Ceilings, His and Hers Closets, Home Office, Primary Downstairs, Multiple Living Areas, MultipleDining Areas, Main Level Primary, Multiple Closets, Pull Down Attic Stairs
- Flooring: Carpet, Laminate, Tile
- Attic: Pull Down Stairs
- Number of fireplaces: 1
- Fireplace features: Electric, Living Room
Interior area
- Total interior livable area: 3,483 sqft
Property
Parking
- Total spaces: 3
- Parking features: Attached, Door-Single, Garage Faces Front, Garage, Tandem
- Attached garage spaces: 3
Features
- Levels: Two
- Stories: 2
- Patio & porch: Covered, Deck, Porch
- Exterior features: Deck, Porch, Rain Gutters
- Has private pool: Yes
- Pool features: Gunite, In Ground, Other, Private, Pool/Spa Combo, See Remarks
- Has spa: Yes
- Spa features: Gunite, Heated, In Ground, Private, See Remarks
- Fencing: Full,Wood
- Has view: Yes
- View description: None
- Body of water: See Agent,None
Lot
- Size: 6,969 sqft
- Topography: Rolling
Details
- Parcel number: R544086
Construction
Type & style
- Home type: SingleFamily
- Architectural style: Traditional
- Property subtype: Single Family Residence
Materials
- Brick, Masonry
- Foundation: Slab
- Roof: Composition,Shingle
Condition
- Resale
- Year built: 2018
Details
- Builder name: Perry
Utilities & green energy
- Sewer: Public Sewer
- Water: Public
- Utilities for property: Electricity Available, Natural Gas Available
Community & neighborhood
Community
- Community features: Barbecue, Playground, Park, Trails/Paths, Sidewalks
Location
- Region: Georgetown
- Subdivision: Lakeside
HOA & financial
HOA
- Has HOA: Yes
- HOA fee: $600 monthly
- Association name: Lakeside @ Lake Georgetown
Other
Other facts
- Listing agreement: Exclusive Right To Sell
- Listing terms: Cash,Conventional,FHA,VA Loan
- Road surface type: Paved
Price history
| Date | Event | Price |
|---|---|---|
| 9/25/2025 | Sold | -- |
Source: | ||
| 9/8/2025 | Pending sale | $739,000$212/sqft |
Source: | ||
| 9/1/2025 | Contingent | $739,000$212/sqft |
Source: | ||
| 8/1/2025 | Price change | $739,000-1.5%$212/sqft |
Source: | ||
| 6/25/2025 | Listing removed | $4,500$1/sqft |
Source: Unlock MLS #7129259 Report a problem | ||
Public tax history
Tax history is unavailable.
Find assessor info on the county website
Neighborhood: 78633
Nearby schools
GreatSchools rating
- 8/10Jo Ann Ford Elementary SchoolGrades: PK-5Distance: 0.1 mi
- 7/10Douglas Benold Middle SchoolGrades: 6-8Distance: 2.7 mi
- 7/10Georgetown High SchoolGrades: 9-12Distance: 4.2 mi
Schools provided by the listing agent
- Elementary: Ford Elementary School
- Middle: Benold Middle School
- High: Georgetown High School
- District: Georgetown ISD
Source: Central Texas MLS. This data may not be complete. We recommend contacting the local school district to confirm school assignments for this home.
Get a cash offer in 3 minutes
Find out how much your home could sell for in as little as 3 minutes with a no-obligation cash offer.
Estimated market value
$719,500
