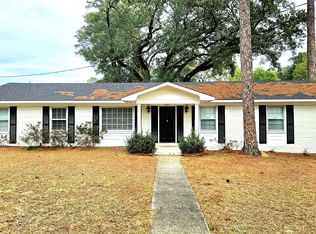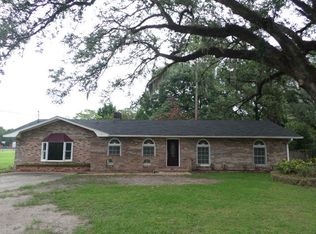HGTV would love to feature this home! This home has been brought back to life with these owners. As you enter the foyer you will find a huge formal dining room. Everyone can come at Christmas and be comfortable here. Through the dining room is a flex space. Need a home office or play area for the kids? Yep, you got it here. The huge kitchen will make any home chef happy! There is so much natural light that comes into the kitchen and breakfast you will feel like to need to wear sunglasses! Cozy up in the family room and enjoy the fireplace on those chilly winter days. The master bedroom is large and features two closets. The two extra bedrooms are a great size and share a Jack and Jill bathroom. The beautiful hardwood floors are original to the home and run throughout. No need to worry about allergies and carpet. he lot is a big nice size and even features the ULTIMATE man cave for him. This is the one you have been waiting for and even at such an affordable price. Call today!!!
This property is off market, which means it's not currently listed for sale or rent on Zillow. This may be different from what's available on other websites or public sources.

