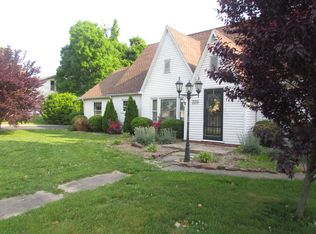Sold for $1,563,000
$1,563,000
1509 Kalmia Rd NW, Washington, DC 20012
4beds
3,813sqft
Single Family Residence
Built in 1935
5,000 Square Feet Lot
$1,582,300 Zestimate®
$410/sqft
$5,578 Estimated rent
Home value
$1,582,300
$1.49M - $1.71M
$5,578/mo
Zestimate® history
Loading...
Owner options
Explore your selling options
What's special
Stunningly renovated 4/5 Bedroom, 3.5 Bath home in the highly sought after upper-Northwest, DC neighborhood of Shepherd Park. This center-hall colonial has been meticulously updated and cared for by the current owners and is perfectly laid out for seamless-flow entertaining or cozy family living. The main floor offers custom finishes, a large light-filled living/family room with wood-burning fireplace and mantle, formal dining room, and a completely reimagined chef's kitchen with tons of cabinet space, SS appliances, gas range, quartz counters, island with pendants above, breakfast room, half bath, and French doors leading to fenced-in backyard. The second level offers 3 good-size bedrooms and 2 full baths - inclusive of the primary owner's suite with gas fireplace, en-suite bath with soaking tub, double vanity and expansive walk-in closet. The top floor is completely finished and could be used as a 5th bedroom, home office or additional living space. The lower level has also been completely renovated and offers a LL rec. room with fireplace, bedroom with en-suite bath, storage room with exterior access, laundry room and utility room. The fenced-in yard is perfect for backyard BBQ's in the summer on the patio and has access to the detached one-car garage. Full list of upgrades and renovation dates available.
Zillow last checked: 8 hours ago
Listing updated: April 19, 2024 at 12:02am
Listed by:
Kira Epstein Begal 240-899-8577,
Washington Fine Properties, LLC
Bought with:
Katrina Schymik Abjornson, SP98360798
Compass
Source: Bright MLS,MLS#: DCDC2081106
Facts & features
Interior
Bedrooms & bathrooms
- Bedrooms: 4
- Bathrooms: 4
- Full bathrooms: 3
- 1/2 bathrooms: 1
- Main level bathrooms: 1
Basement
- Area: 958
Heating
- Radiator, Natural Gas
Cooling
- Central Air, Electric
Appliances
- Included: Microwave, Dishwasher, Disposal, Dryer, Double Oven, Oven/Range - Gas, Range Hood, Refrigerator, Stainless Steel Appliance(s), Washer, Gas Water Heater
- Laundry: In Basement
Features
- Breakfast Area, Dining Area, Floor Plan - Traditional, Formal/Separate Dining Room, Eat-in Kitchen, Kitchen - Gourmet, Kitchen Island, Kitchen - Table Space, Primary Bath(s), Recessed Lighting, Soaking Tub, Bathroom - Stall Shower, Bathroom - Tub Shower, Walk-In Closet(s)
- Flooring: Wood
- Doors: French Doors
- Basement: Full,Heated,Interior Entry,Exterior Entry,Sump Pump,Water Proofing System,Windows,Improved
- Number of fireplaces: 3
Interior area
- Total structure area: 3,913
- Total interior livable area: 3,813 sqft
- Finished area above ground: 2,955
- Finished area below ground: 858
Property
Parking
- Total spaces: 1
- Parking features: Garage Faces Side, Garage Door Opener, Detached
- Garage spaces: 1
Accessibility
- Accessibility features: None
Features
- Levels: Four
- Stories: 4
- Exterior features: Street Lights, Sidewalks
- Pool features: None
Lot
- Size: 5,000 sqft
- Features: Unknown Soil Type
Details
- Additional structures: Above Grade, Below Grade
- Parcel number: 2770//0039
- Zoning: NA
- Special conditions: Standard
Construction
Type & style
- Home type: SingleFamily
- Architectural style: Colonial
- Property subtype: Single Family Residence
Materials
- Brick
- Foundation: Permanent
Condition
- Excellent
- New construction: No
- Year built: 1935
Utilities & green energy
- Sewer: Public Sewer
- Water: Public
Community & neighborhood
Location
- Region: Washington
- Subdivision: Shepherd Park
Other
Other facts
- Listing agreement: Exclusive Right To Sell
- Ownership: Fee Simple
Price history
| Date | Event | Price |
|---|---|---|
| 2/22/2023 | Sold | $1,563,000+4.3%$410/sqft |
Source: | ||
| 1/29/2023 | Pending sale | $1,499,000$393/sqft |
Source: | ||
| 1/26/2023 | Listed for sale | $1,499,000+68%$393/sqft |
Source: | ||
| 11/20/2019 | Sold | $892,500$234/sqft |
Source: Agent Provided Report a problem | ||
| 8/8/2019 | Sold | $892,500+7.5%$234/sqft |
Source: Public Record Report a problem | ||
Public tax history
| Year | Property taxes | Tax assessment |
|---|---|---|
| 2025 | $9,369 +9.7% | $1,434,620 +31.4% |
| 2024 | $8,541 +9% | $1,091,910 +8.6% |
| 2023 | $7,834 +6.6% | $1,005,690 +6.6% |
Find assessor info on the county website
Neighborhood: Shepherd Park
Nearby schools
GreatSchools rating
- 8/10Shepherd Elementary SchoolGrades: PK-5Distance: 0.1 mi
- 9/10Deal Middle SchoolGrades: 6-8Distance: 3.1 mi
- 7/10Jackson-Reed High SchoolGrades: 9-12Distance: 3.4 mi
Schools provided by the listing agent
- Elementary: Shepherd
- Middle: Deal
- High: Coolidge Senior
- District: District Of Columbia Public Schools
Source: Bright MLS. This data may not be complete. We recommend contacting the local school district to confirm school assignments for this home.
Get pre-qualified for a loan
At Zillow Home Loans, we can pre-qualify you in as little as 5 minutes with no impact to your credit score.An equal housing lender. NMLS #10287.
Sell with ease on Zillow
Get a Zillow Showcase℠ listing at no additional cost and you could sell for —faster.
$1,582,300
2% more+$31,646
With Zillow Showcase(estimated)$1,613,946
