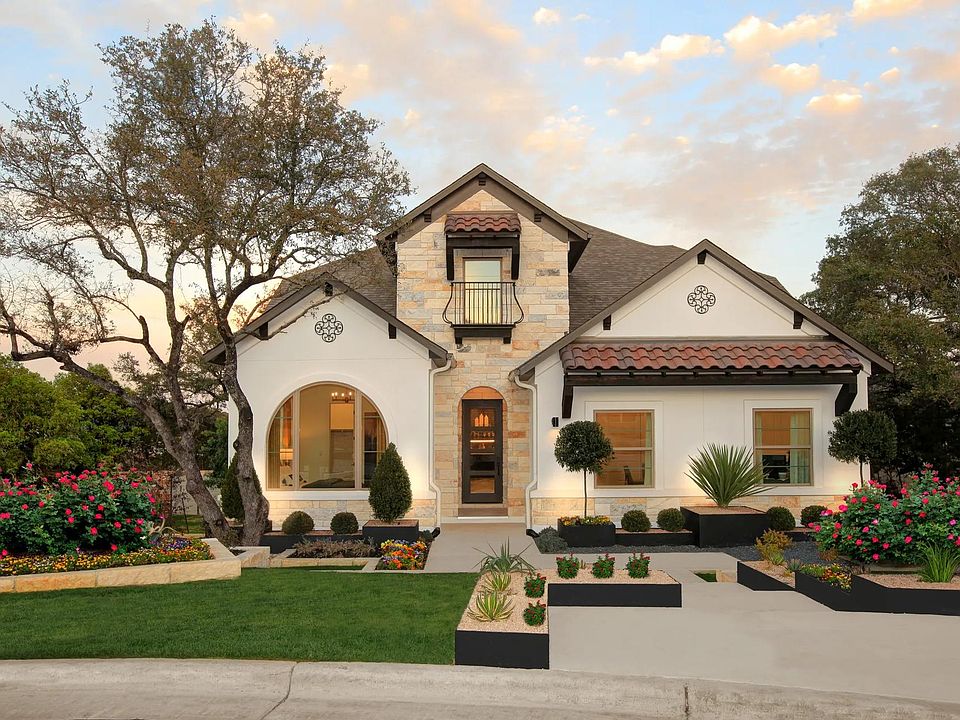MLS# 8167968 - Built by Drees Custom Homes - Ready Now! ~ Presenting a modern and spacious Single Family Residence located in the coveted Wolf Ranch South Fork subdivision. This under-construction property, with an estimated completion date of April, 2025, is a masterpiece in the making. Featuring a total of 5 bedrooms, this home offers flexible arrangements to suit any lifestyle. With 3 bedrooms on the first floor and 2 secondary bedrooms, there is plenty of room for guests or a home office. The 3 full bathrooms are designed with comfort and convenience in mind. The home spans a generous 3281 square feet, providing ample living space. The open floor plan includes 1 dining area and 2 living areas, perfect for entertaining or spending quality time with loved ones. The kitchen is a chef's dream with its high-end features such as a kitchen island and a pantry. The interior also boasts a variety of features for modern living, including high ceilings, a double vanity, a smart home system, and a smart thermostat. The primary bedroom on the main floor, along with walk-in closets, recessed lighting, and high-speed internet, make this home a haven of convenience and luxury. The property also includes a three-car garage and a myriad of exterior features. The private yard, exterior steps, and lighting make the outdoor space as inviting as the interior. The lot is tastefully landscaped and features an automatic sprinkler system.
Active
$789,900
1509 Jay Wolf Dr, Georgetown, TX 78628
5beds
3,281sqft
Single Family Residence
Built in 2025
0.25 Acres Lot
$-- Zestimate®
$241/sqft
$83/mo HOA
What's special
Open floor planPrivate yardHigh ceilingsRecessed lightingHigh-speed internetSmart home systemWalk-in closets
Call: (254) 527-5318
- 311 days |
- 455 |
- 26 |
Zillow last checked: 7 hours ago
Listing updated: August 05, 2025 at 11:29am
Listed by:
Ben Caballero (888) 872-6006,
HomesUSA.com
Source: Unlock MLS,MLS#: 8167968
Travel times
Schedule tour
Select your preferred tour type — either in-person or real-time video tour — then discuss available options with the builder representative you're connected with.
Facts & features
Interior
Bedrooms & bathrooms
- Bedrooms: 5
- Bathrooms: 3
- Full bathrooms: 3
- Main level bedrooms: 3
Primary bedroom
- Features: High Ceilings, Walk-In Closet(s)
- Level: Main
Primary bathroom
- Features: Separate Shower, Soaking Tub, Walk-in Shower
- Level: Main
Kitchen
- Features: Kitchen Island, Quartz Counters, Open to Family Room, Pantry
- Level: First
Heating
- Central, Exhaust Fan, Natural Gas, Zoned
Cooling
- Ceiling Fan(s), Central Air, Zoned
Appliances
- Included: Built-In Electric Oven, Built-In Oven(s), Cooktop, Dishwasher, Disposal, Exhaust Fan, Gas Cooktop, Microwave, Oven, Self Cleaning Oven, Stainless Steel Appliance(s), Vented Exhaust Fan, Gas Water Heater
Features
- Ceiling Fan(s), High Ceilings, Double Vanity, Electric Dryer Hookup, Entrance Foyer, High Speed Internet, Kitchen Island, Low Flow Plumbing Fixtures, Open Floorplan, Pantry, Primary Bedroom on Main, Recessed Lighting, Smart Home, Smart Thermostat, Walk-In Closet(s), Washer Hookup, Wired for Data
- Flooring: Carpet, Tile, Wood
- Windows: Double Pane Windows, Screens, Vinyl Windows
- Number of fireplaces: 1
- Fireplace features: Gas Starter, Outside, Wood Burning
Interior area
- Total interior livable area: 3,281 sqft
Property
Parking
- Total spaces: 3
- Parking features: Attached, Concrete, Door-Single, Driveway, Garage Door Opener, Garage Faces Front, Inside Entrance, Lighted, Private
- Attached garage spaces: 3
Accessibility
- Accessibility features: None
Features
- Levels: Two
- Stories: 2
- Patio & porch: Covered, Front Porch, Rear Porch
- Exterior features: Exterior Steps, Lighting, Private Yard
- Pool features: None
- Fencing: Back Yard, Gate, Wood
- Has view: Yes
- View description: None
- Waterfront features: None
Lot
- Size: 0.25 Acres
- Dimensions: 62.90 x 245
- Features: Back Yard, Curbs, Front Yard, Irregular Lot, Landscaped, Native Plants, Pie Shaped Lot, Sloped Down, Sprinkler - Automatic, Sprinkler - In-ground, Trees-Small (Under 20 Ft)
Details
- Additional structures: None
- Parcel number: 1509 Jay Wolf
- Special conditions: Standard
Construction
Type & style
- Home type: SingleFamily
- Property subtype: Single Family Residence
Materials
- Foundation: Slab
- Roof: Shingle
Condition
- New Construction
- New construction: Yes
- Year built: 2025
Details
- Builder name: DREES CUSTOM HOMES
Utilities & green energy
- Sewer: Public Sewer
- Water: Municipal Utility District (MUD), Public
- Utilities for property: Cable Available, Electricity Available, Internet-Cable, Natural Gas Available, Phone Available, Sewer Connected, Underground Utilities, Water Available, Water Connected
Community & HOA
Community
- Features: Clubhouse, Cluster Mailbox, Common Grounds, Curbs, Fitness Center, High Speed Internet, Park, Picnic Area, Playground, Pool, Sidewalks, Sport Court(s)/Facility, Street Lights, Underground Utilities
- Subdivision: Wolf Ranch South Fork
HOA
- Has HOA: Yes
- Services included: Common Area Maintenance
- HOA fee: $992 annually
- HOA name: HILLWOOD
Location
- Region: Georgetown
Financial & listing details
- Price per square foot: $241/sqft
- Tax assessed value: $123,000
- Annual tax amount: $2,232
- Date on market: 12/1/2024
- Listing terms: Cash,Conventional,FHA,VA Loan
- Electric utility on property: Yes
About the community
Clubhouse
Welcome to Wolf Ranch South Fork, a new construction home neighborhood in Georgetown, TX! Enjoy the allure of Wolf Ranch, including the beloved Den amenity center, which features a resort-style pool, playground, large indoor lounge with a kitchen area for gatherings and an expansive covered outdoor patio with an outdoor grill. These new home sites in Georgetown, TX boast beautiful greenbelt lots, a comprehensive lifestyle program, South Fork River Camp, a 1/2 acre community park, and 20 acres for future commercial use. Don't forget about the convenience of the adjacent Wolf Ranch Shopping Center providing shopping, dining and entertainment right in your backyard. With modern floor plans and luxury design features, discover your new home in Georgetown, TX at Wolf Ranch South Fork today with Drees Custom Homes.
Source: Drees Homes

