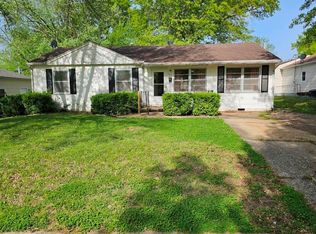Sold on 05/08/25
Price Unknown
1509 Honeysuckle Rd, Sedalia, MO 65301
2beds
1,104sqft
Single Family Residence
Built in 1955
8,398.37 Square Feet Lot
$160,900 Zestimate®
$--/sqft
$1,180 Estimated rent
Home value
$160,900
Estimated sales range
Not available
$1,180/mo
Zestimate® history
Loading...
Owner options
Explore your selling options
What's special
Welcome to a fantastic renovation house! With 1,104 square feet of living space, two bedrooms, and two baths, it's well-equipped for comfortable living. The new paint and waterproof flooring add a fresh touch, and those four new windows will likely bring in plenty of natural light. The updated kitchen with cabinets, a new stove, and refrigerator is a great feature for anyone who enjoys cooking. Plus, having a laundry room with a washer and dryer included is a big convenience. The oversized 840 square foot garage is a nice bonus, with a office, providing ample space for vehicles or additional storage. Being on a corner lot gives you extra outdoor space, and having a shed is perfect for storing tools or outdoor equipment. Overall, it seems like a wonderful place to move into! If you have any specific questions or need more information, feel free to ask!
Zillow last checked: 8 hours ago
Listing updated: May 10, 2025 at 02:03pm
Listed by:
Katherine A Nickel 660-287-0463,
Sedalia Realty 660-829-5118,
Jay A Nickel 660-281-7627,
Sedalia Realty
Bought with:
Joy A Wenner, 2019047462
RE/MAX of Sedalia
Source: WCAR MO,MLS#: 99494
Facts & features
Interior
Bedrooms & bathrooms
- Bedrooms: 2
- Bathrooms: 2
- Full bathrooms: 2
Kitchen
- Features: Cabinets Wood
Heating
- Natural Gas
Cooling
- Electric
Appliances
- Included: Dishwasher, Electric Oven/Range, Refrigerator, Dryer, Washer, Gas Water Heater
- Laundry: Main Level
Features
- Flooring: Laminate, Vinyl, Tile
- Windows: Combination, Thermal/Multi-Pane, Drapes/Curtains/Rods: Some Stay
- Basement: Crawl Space
- Has fireplace: No
Interior area
- Total structure area: 1,104
- Total interior livable area: 1,104 sqft
- Finished area above ground: 1,104
Property
Parking
- Total spaces: 2
- Parking features: Attached, Garage Door Opener
- Attached garage spaces: 2
Features
- Fencing: Back Yard,Chain Link
Lot
- Size: 8,398 sqft
- Dimensions: 140 x 60
Details
- Additional structures: Shed(s)
- Parcel number: 153008402001000
Construction
Type & style
- Home type: SingleFamily
- Architectural style: Ranch
- Property subtype: Single Family Residence
Materials
- Roof: Composition
Condition
- Year built: 1955
- Major remodel year: 2025
Utilities & green energy
- Electric: 220 Volts in Laundry, 220 Volts
- Gas: City Gas
- Sewer: Public Sewer
- Water: Public
Community & neighborhood
Security
- Security features: Smoke Detector(s)
Location
- Region: Sedalia
- Subdivision: Country Club
Other
Other facts
- Road surface type: Asphalt
Price history
| Date | Event | Price |
|---|---|---|
| 5/8/2025 | Sold | -- |
Source: | ||
| 4/10/2025 | Contingent | $159,900$145/sqft |
Source: | ||
| 4/10/2025 | Pending sale | $159,900$145/sqft |
Source: | ||
| 4/7/2025 | Listed for sale | $159,900$145/sqft |
Source: | ||
| 4/4/2025 | Contingent | $159,900$145/sqft |
Source: | ||
Public tax history
| Year | Property taxes | Tax assessment |
|---|---|---|
| 2024 | $934 +0.6% | $15,100 |
| 2023 | $928 +2% | $15,100 +2% |
| 2022 | $910 +1% | $14,800 |
Find assessor info on the county website
Neighborhood: 65301
Nearby schools
GreatSchools rating
- 7/10Horace Mann Elementary SchoolGrades: K-4Distance: 0.6 mi
- 6/10Smith Cotton Junior High SchoolGrades: 6-8Distance: 1.5 mi
- 5/10Smith-Cotton High SchoolGrades: 9-12Distance: 1.4 mi
Schools provided by the listing agent
- District: Sedalia Middle,Smith Cotton High,St Fair Com College,Sedalia Jr High
Source: WCAR MO. This data may not be complete. We recommend contacting the local school district to confirm school assignments for this home.
