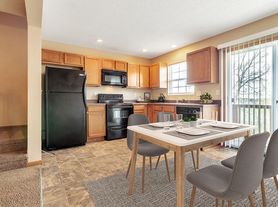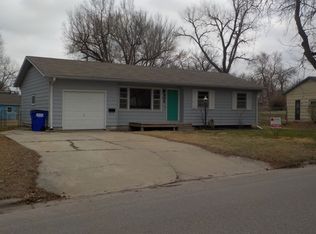Split level home. Main level offers, Large living room with a Gas Fireplace, Kitchen and Dining room, Three Bedrooms and Two Full Baths. Master Bedroom and Master Bath. Laundry. Basement Level offers a Family room, could be a playroom or a man room/cave. One Bedrooms on this level and a Full Bath. Storage area. Attached Garage is located on basement. Walk out basement to a patio and a Full privacy fenced in back yard. Utilities not included.
House for rent
$1,650/mo
1509 Hickory Ln, Junction City, KS 66441
4beds
2,265sqft
Price may not include required fees and charges.
Single family residence
Available now
Cats, small dogs OK
-- A/C
-- Laundry
-- Parking
-- Heating
What's special
Gas fireplaceDining roomFamily roomAttached garageOne bedroomsMaster bedroomMaster bath
- 29 days |
- -- |
- -- |
Travel times
Looking to buy when your lease ends?
Consider a first-time homebuyer savings account designed to grow your down payment with up to a 6% match & 3.83% APY.
Facts & features
Interior
Bedrooms & bathrooms
- Bedrooms: 4
- Bathrooms: 3
- Full bathrooms: 3
Appliances
- Included: Dishwasher, Refrigerator, Stove
Interior area
- Total interior livable area: 2,265 sqft
Property
Parking
- Details: Contact manager
Details
- Parcel number: 1151601008009000
Construction
Type & style
- Home type: SingleFamily
- Property subtype: Single Family Residence
Community & HOA
Location
- Region: Junction City
Financial & listing details
- Lease term: Contact For Details
Price history
| Date | Event | Price |
|---|---|---|
| 9/26/2025 | Listed for rent | $1,650+6.5%$1/sqft |
Source: Zillow Rentals | ||
| 10/7/2019 | Listing removed | $1,550$1/sqft |
Source: TurboTenant | ||
| 7/30/2019 | Listed for rent | $1,550$1/sqft |
Source: Crites Real Estate | ||

