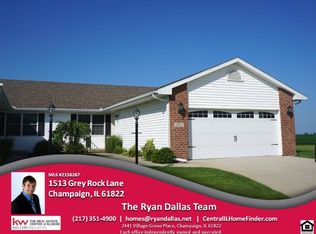Closed
$220,000
1509 Greyrock Ln, Champaign, IL 61822
3beds
1,628sqft
Townhouse, Single Family Residence
Built in 2007
6,232.5 Square Feet Lot
$247,500 Zestimate®
$135/sqft
$1,946 Estimated rent
Home value
$247,500
$235,000 - $260,000
$1,946/mo
Zestimate® history
Loading...
Owner options
Explore your selling options
What's special
Prepare to be charmed by this exceptional townhome on a small cul-de-sac in Boulder Ridge! Step inside and be greeted by an open floor plan that's bound to make you do a double-take. With a desirable first-floor master suite and ceilings that practically touch the sky, this place is full of spaciousness and cozy vibes. And let's not forget the kitchen/dining area-adorably quaint, and boasting an extra pantry for all your secret snack stash needs! Venture upstairs to discover two bedrooms and a bonus super-sized loft area that's just waiting to be transformed into your personal entertainment oasis or a family room that's perfect for a movie or game night! Here's the kicker of this property is the incredible backyard that backs right up into a picturesque open field, delivering ultimate privacy and sunsets that are breathtaking. Plus, the fully fenced yard? It's like the cherry on top of this delightful sundae of a home. If you're on the hunt for comfort, sunsets and spaciousness, then your search ends here! Book a showing today, and make this home your own!
Zillow last checked: 8 hours ago
Listing updated: December 03, 2023 at 12:00am
Listing courtesy of:
Kristen Long 217-721-1424,
RE/MAX Realty Associates-Savoy
Bought with:
Sherry Qiang
KELLER WILLIAMS-TREC
Source: MRED as distributed by MLS GRID,MLS#: 11896274
Facts & features
Interior
Bedrooms & bathrooms
- Bedrooms: 3
- Bathrooms: 3
- Full bathrooms: 2
- 1/2 bathrooms: 1
Primary bedroom
- Features: Bathroom (Full)
- Level: Main
- Area: 154 Square Feet
- Dimensions: 11X14
Bedroom 2
- Level: Second
- Area: 154 Square Feet
- Dimensions: 14X11
Bedroom 3
- Level: Second
- Area: 132 Square Feet
- Dimensions: 12X11
Dining room
- Level: Main
- Area: 110 Square Feet
- Dimensions: 10X11
Family room
- Level: Second
- Area: 196 Square Feet
- Dimensions: 14X14
Kitchen
- Features: Kitchen (Eating Area-Breakfast Bar, Pantry-Closet)
- Level: Main
- Area: 121 Square Feet
- Dimensions: 11X11
Laundry
- Level: Main
- Area: 77 Square Feet
- Dimensions: 7X11
Living room
- Level: Main
- Area: 224 Square Feet
- Dimensions: 14X16
Heating
- Natural Gas, Forced Air
Cooling
- Central Air
Appliances
- Included: Range, Microwave, Dishwasher, Refrigerator, Washer, Dryer, Disposal, Stainless Steel Appliance(s)
- Laundry: Main Level
Features
- Cathedral Ceiling(s), 1st Floor Bedroom, 1st Floor Full Bath, Walk-In Closet(s), Open Floorplan
- Flooring: Laminate
- Basement: None
- Number of fireplaces: 1
- Fireplace features: Living Room
Interior area
- Total structure area: 1,628
- Total interior livable area: 1,628 sqft
- Finished area below ground: 0
Property
Parking
- Total spaces: 2
- Parking features: On Site, Attached, Garage
- Attached garage spaces: 2
Accessibility
- Accessibility features: No Disability Access
Lot
- Size: 6,232 sqft
- Dimensions: 150X41.55
Details
- Parcel number: 412004420018
- Special conditions: None
Construction
Type & style
- Home type: Townhouse
- Property subtype: Townhouse, Single Family Residence
Materials
- Vinyl Siding, Brick
Condition
- New construction: No
- Year built: 2007
Utilities & green energy
- Sewer: Public Sewer
- Water: Public
Community & neighborhood
Location
- Region: Champaign
HOA & financial
HOA
- Has HOA: Yes
- HOA fee: $125 annually
- Services included: Insurance
Other
Other facts
- Listing terms: Conventional
- Ownership: Fee Simple
Price history
| Date | Event | Price |
|---|---|---|
| 11/30/2023 | Sold | $220,000-3.9%$135/sqft |
Source: | ||
| 10/7/2023 | Contingent | $229,000$141/sqft |
Source: | ||
| 9/29/2023 | Listed for sale | $229,000+24.5%$141/sqft |
Source: | ||
| 12/10/2021 | Sold | $184,000-3.2%$113/sqft |
Source: | ||
| 11/8/2021 | Contingent | $190,000$117/sqft |
Source: | ||
Public tax history
| Year | Property taxes | Tax assessment |
|---|---|---|
| 2024 | $5,788 +7.1% | $72,370 +9.8% |
| 2023 | $5,403 +7.2% | $65,910 +8.4% |
| 2022 | $5,039 +2.7% | $60,800 +2% |
Find assessor info on the county website
Neighborhood: 61822
Nearby schools
GreatSchools rating
- 4/10Kenwood Elementary SchoolGrades: K-5Distance: 2 mi
- 3/10Jefferson Middle SchoolGrades: 6-8Distance: 2.3 mi
- 6/10Centennial High SchoolGrades: 9-12Distance: 2.2 mi
Schools provided by the listing agent
- High: Centennial High School
- District: 4
Source: MRED as distributed by MLS GRID. This data may not be complete. We recommend contacting the local school district to confirm school assignments for this home.

Get pre-qualified for a loan
At Zillow Home Loans, we can pre-qualify you in as little as 5 minutes with no impact to your credit score.An equal housing lender. NMLS #10287.
