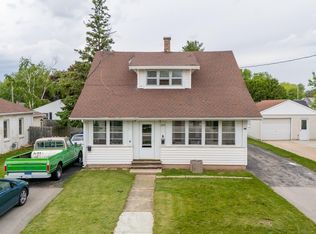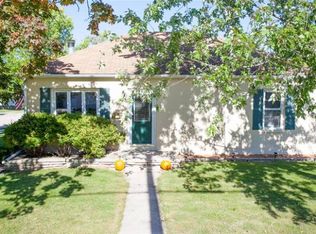Sold
$218,000
1509 Green Bay Rd, Kaukauna, WI 54130
3beds
1,524sqft
Single Family Residence
Built in 1952
6,969.6 Square Feet Lot
$249,600 Zestimate®
$143/sqft
$1,762 Estimated rent
Home value
$249,600
$235,000 - $262,000
$1,762/mo
Zestimate® history
Loading...
Owner options
Explore your selling options
What's special
Highly adaptable floorplan with tons of potential. You will be greeted by the living room as soon as you walk in. With large southern facing windows, it's the brightest spot in the house. Three bedrooms surround the updated main bath. Laundry has been brought upstairs and currently occupies a guest room but could be moved back downstairs if desired. Downstairs is additional flex space (with included furniture!) and a 24x26 unfinished room for storage. Garage includes extra task lighting and outlets should you need a space for projects. 7x10 garden shed as well. This home is down the street from 2 parks and just a quick bike ride from downtown Kaukauna. Showings begin Monday - 10/02!
Zillow last checked: 8 hours ago
Listing updated: November 10, 2023 at 02:15am
Listed by:
Annie Beyersdorf 920-475-3220,
Coldwell Banker Real Estate Group
Bought with:
Brenda L Feucht
Century 21 Ace Realty
Source: RANW,MLS#: 50282009
Facts & features
Interior
Bedrooms & bathrooms
- Bedrooms: 3
- Bathrooms: 1
- Full bathrooms: 1
Bedroom 1
- Level: Main
- Dimensions: 13x9
Bedroom 2
- Level: Main
- Dimensions: 13x9
Bedroom 3
- Level: Main
- Dimensions: 10x11
Kitchen
- Level: Main
- Dimensions: 14x13
Living room
- Level: Main
- Dimensions: 19x13
Other
- Description: Den/Office
- Level: Lower
- Dimensions: 13x13
Other
- Description: Rec Room
- Level: Lower
- Dimensions: 13x17
Other
- Description: Mud Room
- Level: Main
- Dimensions: 6x5
Heating
- Forced Air
Cooling
- Forced Air, Central Air
Appliances
- Included: Dryer, Microwave, Range, Refrigerator, Washer
Features
- Flooring: Wood/Simulated Wood Fl
- Basement: Full,Partial Fin. Contiguous
- Has fireplace: No
- Fireplace features: None
Interior area
- Total interior livable area: 1,524 sqft
- Finished area above ground: 1,134
- Finished area below ground: 390
Property
Parking
- Total spaces: 1
- Parking features: Detached
- Garage spaces: 1
Lot
- Size: 6,969 sqft
Details
- Parcel number: 322010200
- Zoning: Residential
- Special conditions: Arms Length
Construction
Type & style
- Home type: SingleFamily
- Architectural style: Ranch
- Property subtype: Single Family Residence
Materials
- Vinyl Siding
- Foundation: Poured Concrete
Condition
- New construction: No
- Year built: 1952
Utilities & green energy
- Sewer: Public Sewer
- Water: Public
Community & neighborhood
Location
- Region: Kaukauna
Price history
| Date | Event | Price |
|---|---|---|
| 11/9/2023 | Sold | $218,000+9%$143/sqft |
Source: RANW #50282009 Report a problem | ||
| 10/6/2023 | Contingent | $200,000$131/sqft |
Source: | ||
| 9/28/2023 | Listed for sale | $200,000+11664.7%$131/sqft |
Source: RANW #50282009 Report a problem | ||
| 6/26/2019 | Sold | $1,700-98%$1/sqft |
Source: Public Record Report a problem | ||
| 10/2/2015 | Sold | $85,500-4.9%$56/sqft |
Source: RANW #50122739 Report a problem | ||
Public tax history
| Year | Property taxes | Tax assessment |
|---|---|---|
| 2024 | $2,624 +9.5% | $131,200 |
| 2023 | $2,397 -22.2% | $131,200 |
| 2022 | $3,082 +33.3% | $131,200 |
Find assessor info on the county website
Neighborhood: 54130
Nearby schools
GreatSchools rating
- 9/10River View Middle SchoolGrades: 5-8Distance: 1.1 mi
- 5/10Kaukauna High SchoolGrades: 9-12Distance: 2.7 mi
- 6/10Park Community Charter SchoolGrades: PK-4Distance: 0.7 mi

Get pre-qualified for a loan
At Zillow Home Loans, we can pre-qualify you in as little as 5 minutes with no impact to your credit score.An equal housing lender. NMLS #10287.

