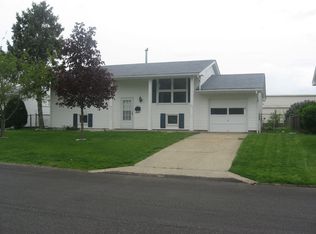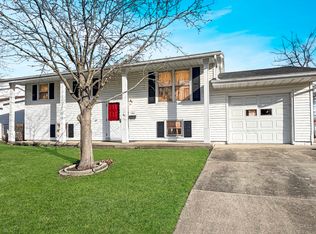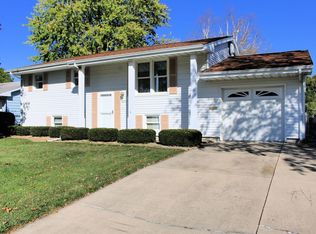Impeccably prepared to sell, this home is ready to welcome its new owners! Original hardwood floors are throughout the entire living space and bedrooms, with brand new laminate in both bathrooms and the kitchen. Vinyl replacement windows and fresh paint on all trim and nearly every wall make for a bright and cheery space ready for your personal touches. Through the new vinyl sliding back door is a poured patio and storage shed for your outdoor enjoyment. With a new roof installed in December 2017, a park across the street, and an HWA Gold Home Warranty included, you simply cannot miss this home!
This property is off market, which means it's not currently listed for sale or rent on Zillow. This may be different from what's available on other websites or public sources.



