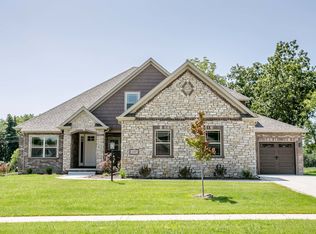Closed
$640,000
1509 Forest Ridge Dr, Mahomet, IL 61853
4beds
2,161sqft
Single Family Residence
Built in 2018
-- sqft lot
$656,700 Zestimate®
$296/sqft
$2,992 Estimated rent
Home value
$656,700
$591,000 - $729,000
$2,992/mo
Zestimate® history
Loading...
Owner options
Explore your selling options
What's special
Luxury custom built Armstrong Home (2018) with 4 BD & 3.5 BA, fully finished basement with wet bar and large rec room, gorgeous hardwood floors, top of the line tile work throughout, fabulous sunroom with a fireplace and doggy door, wet bar, over sized 3 car garage, sprinkler system, huge lot, fenced backyard with a Trex deck with cafe lights and built in gas grill. Large windows provide great nature light for the entire home. Premier Sound System through the home. Separate laundry room with built in cubbie area and laundry sink. Fully finished basement has as a bar with an industrial feel and a cigar humidor. This home comes with all the bells and whistles no detail was overlooked in this design, no wasted space and tons of storage. Amazing home on a huge lot with mature trees around!
Zillow last checked: 8 hours ago
Listing updated: May 17, 2025 at 01:01am
Listing courtesy of:
Sara Terry 217-841-0237,
Taylor Realty Associates
Bought with:
Lisa Duncan
KELLER WILLIAMS-TREC
Source: MRED as distributed by MLS GRID,MLS#: 12267073
Facts & features
Interior
Bedrooms & bathrooms
- Bedrooms: 4
- Bathrooms: 4
- Full bathrooms: 3
- 1/2 bathrooms: 1
Primary bedroom
- Features: Flooring (Hardwood), Bathroom (Full)
- Level: Main
- Area: 210 Square Feet
- Dimensions: 15X14
Bedroom 2
- Features: Flooring (Hardwood)
- Level: Main
- Area: 121 Square Feet
- Dimensions: 11X11
Bedroom 3
- Features: Flooring (Hardwood)
- Level: Main
- Area: 132 Square Feet
- Dimensions: 11X12
Bedroom 4
- Features: Flooring (Carpet)
- Level: Basement
- Area: 312 Square Feet
- Dimensions: 12X26
Bar entertainment
- Level: Basement
- Area: 525 Square Feet
- Dimensions: 21X25
Dining room
- Features: Flooring (Hardwood)
- Level: Main
- Area: 154 Square Feet
- Dimensions: 14X11
Family room
- Features: Flooring (Carpet)
- Level: Basement
- Area: 476 Square Feet
- Dimensions: 34X14
Other
- Level: Main
- Area: 156 Square Feet
- Dimensions: 13X12
Kitchen
- Features: Kitchen (Island), Flooring (Hardwood)
- Level: Main
- Area: 132 Square Feet
- Dimensions: 11X12
Laundry
- Features: Flooring (Ceramic Tile)
- Level: Main
- Area: 110 Square Feet
- Dimensions: 11X10
Living room
- Features: Flooring (Hardwood)
- Level: Main
- Area: 285 Square Feet
- Dimensions: 15X19
Heating
- Forced Air
Cooling
- Central Air
Appliances
- Included: Range, Microwave, Dishwasher, Refrigerator, Disposal, Stainless Steel Appliance(s), Range Hood
- Laundry: Main Level, Sink
Features
- Wet Bar, 1st Floor Bedroom, 1st Floor Full Bath, Built-in Features, Walk-In Closet(s)
- Flooring: Hardwood
- Basement: Finished,Full
- Number of fireplaces: 1
- Fireplace features: Gas Log, Other
Interior area
- Total structure area: 3,807
- Total interior livable area: 2,161 sqft
- Finished area below ground: 947
Property
Parking
- Total spaces: 3
- Parking features: On Site, Garage Owned, Attached, Garage
- Attached garage spaces: 3
Accessibility
- Accessibility features: No Disability Access
Features
- Stories: 1
- Patio & porch: Deck, Porch
- Exterior features: Outdoor Grill
- Fencing: Fenced
Lot
- Dimensions: 33.59X77.56X189.09X120.83X224.45
- Features: Cul-De-Sac, Landscaped, Mature Trees
Details
- Parcel number: 151311127040
- Special conditions: None
- Other equipment: Water-Softener Owned, Central Vacuum, Ceiling Fan(s)
Construction
Type & style
- Home type: SingleFamily
- Property subtype: Single Family Residence
Materials
- Vinyl Siding
- Roof: Asphalt
Condition
- New construction: No
- Year built: 2018
Utilities & green energy
- Sewer: Public Sewer
- Water: Public
Community & neighborhood
Community
- Community features: Park, Lake
Location
- Region: Mahomet
Other
Other facts
- Listing terms: Conventional
- Ownership: Fee Simple
Price history
| Date | Event | Price |
|---|---|---|
| 5/15/2025 | Sold | $640,000-5.2%$296/sqft |
Source: | ||
| 4/15/2025 | Pending sale | $674,999$312/sqft |
Source: | ||
| 4/2/2025 | Contingent | $674,999$312/sqft |
Source: | ||
| 1/8/2025 | Listed for sale | $674,999$312/sqft |
Source: | ||
| 1/6/2025 | Listing removed | $674,999-2.2%$312/sqft |
Source: | ||
Public tax history
| Year | Property taxes | Tax assessment |
|---|---|---|
| 2024 | $18,251 +8.1% | $241,300 +10% |
| 2023 | $16,886 +7.5% | $219,360 +8.5% |
| 2022 | $15,701 +5.3% | $202,170 +5.8% |
Find assessor info on the county website
Neighborhood: 61853
Nearby schools
GreatSchools rating
- 7/10Lincoln Trail Elementary SchoolGrades: 3-5Distance: 1.5 mi
- 9/10Mahomet-Seymour Jr High SchoolGrades: 6-8Distance: 1.6 mi
- 8/10Mahomet-Seymour High SchoolGrades: 9-12Distance: 1.6 mi
Schools provided by the listing agent
- Elementary: Mahomet-Seymour High School
- Middle: Mahomet Junior High School
- High: Mahomet-Seymour High School
- District: 3
Source: MRED as distributed by MLS GRID. This data may not be complete. We recommend contacting the local school district to confirm school assignments for this home.

Get pre-qualified for a loan
At Zillow Home Loans, we can pre-qualify you in as little as 5 minutes with no impact to your credit score.An equal housing lender. NMLS #10287.
