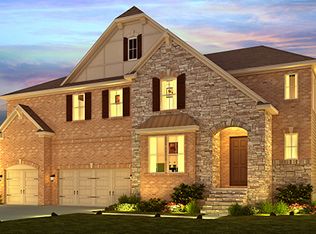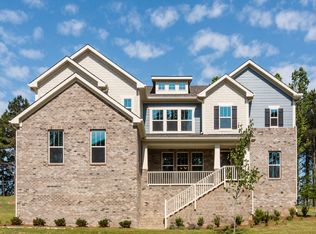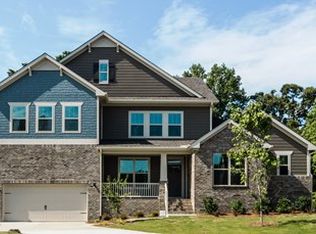Better than new! This amazingly energy efficient home has a sealed crawlspace & spray foam insulation in the attic. These features dramatically reduce heating & cooling costs so you can have more house with less operating costs! The interior is dramatic, open and airy. The spacious kitchen will surely be the hub of your new home. The large backyard features a storage building & a wood privacy fence. You might even catch a glimpse of the neighbor's horses behind the fence. No city taxes! See agent remarks
This property is off market, which means it's not currently listed for sale or rent on Zillow. This may be different from what's available on other websites or public sources.


