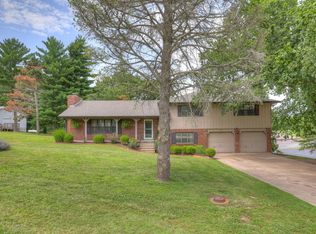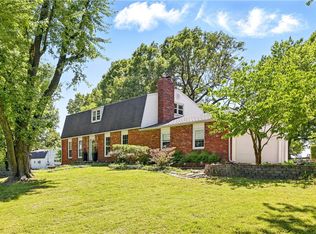More Than Beautiful, Custom built, One Owner Home, in Wonderful Neighborhood! This well maintained 3425sf, 5bdrm, 3.5bath home sits on a large private lot. The seller's favorite features include: Spacious kitchen with walk-in pantry, tons of storage, oversized closets, well established landscaping, newer above ground pool. Unique touches in the Primary Bedroom include authentic seller-crafted barn door with coordinating shutters, and ship-lap wall (these are one of a kind, owner designed features). Large main floor windows provide a great view of back yard from formal dining room and breakfast nook. Main floor living room is welcoming to all with wood floors that shine, ample sitting area and classic fireplace. 2022-09-08
This property is off market, which means it's not currently listed for sale or rent on Zillow. This may be different from what's available on other websites or public sources.

