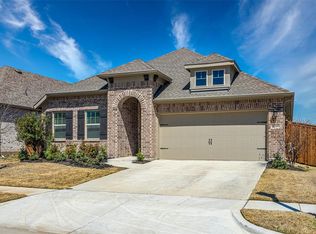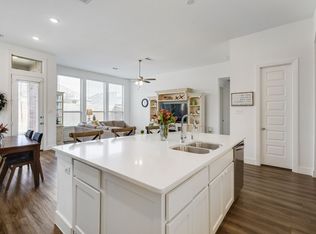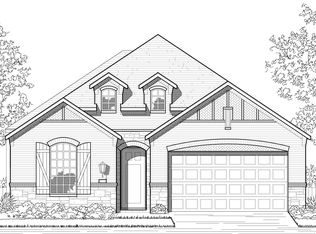Sold
Price Unknown
1509 Eclipse Rd, Aubrey, TX 76227
3beds
1,884sqft
Single Family Residence
Built in 2019
6,316.2 Square Feet Lot
$377,600 Zestimate®
$--/sqft
$2,179 Estimated rent
Home value
$377,600
$355,000 - $400,000
$2,179/mo
Zestimate® history
Loading...
Owner options
Explore your selling options
What's special
This quaint and beautiful home boasts a spacious layout designed for modern living, providing seamless flow between living areas. Designer kitchen with abundance of cabinets, built in microwave and oven, granite counter tops and a large island makes this space perfect for entertaining and cooking. Durable wood-like floors throughout the main areas. Private primary suite provides a serene retreat with ample space and privacy. Extended covered patio is ideal for outdoor dining and leisure activities. Neighborhood features a resort style pool, pavilion, walking trails, and a fully stocked fishing pond. This home is part of an Energy Savers Program offering long term savings on utility bills. Located in a vibrant community with excellent amenities, 1509 Eclipse Road is a perfect blend of comfort and convenience, ready to welcome its new owners.
Zillow last checked: 8 hours ago
Listing updated: June 19, 2025 at 07:26pm
Listed by:
Jenni Rudolph 0656929 214-769-7363,
EXP REALTY 888-519-7431
Bought with:
Frank Loza
Coldwell Banker Apex, REALTORS
Source: NTREIS,MLS#: 20803168
Facts & features
Interior
Bedrooms & bathrooms
- Bedrooms: 3
- Bathrooms: 2
- Full bathrooms: 2
Primary bedroom
- Level: First
- Dimensions: 15 x 14
Living room
- Level: First
- Dimensions: 16 x 16
Heating
- Central
Cooling
- Central Air
Appliances
- Included: Dishwasher, Electric Oven, Gas Cooktop, Disposal, Microwave
Features
- Decorative/Designer Lighting Fixtures, Granite Counters, High Speed Internet, Kitchen Island, Open Floorplan, Pantry, Cable TV
- Has basement: No
- Number of fireplaces: 1
- Fireplace features: Decorative, Living Room
Interior area
- Total interior livable area: 1,884 sqft
Property
Parking
- Total spaces: 2
- Parking features: Garage Faces Front, Garage, Garage Door Opener
- Attached garage spaces: 2
Features
- Levels: One
- Stories: 1
- Patio & porch: Covered
- Exterior features: Private Yard
- Pool features: None
- Fencing: Wood
Lot
- Size: 6,316 sqft
Details
- Parcel number: R728096
Construction
Type & style
- Home type: SingleFamily
- Architectural style: Detached
- Property subtype: Single Family Residence
Condition
- Year built: 2019
Utilities & green energy
- Utilities for property: Municipal Utilities, Sewer Available, Water Available, Cable Available
Community & neighborhood
Community
- Community features: Sidewalks
Location
- Region: Aubrey
- Subdivision: Sandbrock Ranch Phas
HOA & financial
HOA
- Has HOA: Yes
- HOA fee: $231 quarterly
- Services included: All Facilities, Association Management, Maintenance Grounds
- Association name: see agent
Price history
| Date | Event | Price |
|---|---|---|
| 5/13/2025 | Sold | -- |
Source: NTREIS #20803168 Report a problem | ||
| 4/29/2025 | Pending sale | $385,000$204/sqft |
Source: NTREIS #20803168 Report a problem | ||
| 4/16/2025 | Contingent | $385,000$204/sqft |
Source: NTREIS #20803168 Report a problem | ||
| 3/1/2025 | Price change | $385,000-3.8%$204/sqft |
Source: NTREIS #20803168 Report a problem | ||
| 12/26/2024 | Listed for sale | $400,000$212/sqft |
Source: NTREIS #20803168 Report a problem | ||
Public tax history
| Year | Property taxes | Tax assessment |
|---|---|---|
| 2025 | $8,059 +1.5% | $419,193 +5% |
| 2024 | $7,938 -24.6% | $399,362 -12.9% |
| 2023 | $10,534 +13.4% | $458,262 +26.4% |
Find assessor info on the county website
Neighborhood: 76227
Nearby schools
GreatSchools rating
- 6/10Union Park Elementary SchoolGrades: PK-5Distance: 1.9 mi
- 5/10Rodriguez MiddleGrades: 6-8Distance: 6.8 mi
- 5/10Ray E Braswell High SchoolGrades: 9-12Distance: 3.3 mi
Schools provided by the listing agent
- Elementary: Sandbrock Ranch
- Middle: Rodriguez
- High: Ray Braswell
- District: Denton ISD
Source: NTREIS. This data may not be complete. We recommend contacting the local school district to confirm school assignments for this home.
Get a cash offer in 3 minutes
Find out how much your home could sell for in as little as 3 minutes with a no-obligation cash offer.
Estimated market value$377,600
Get a cash offer in 3 minutes
Find out how much your home could sell for in as little as 3 minutes with a no-obligation cash offer.
Estimated market value
$377,600


