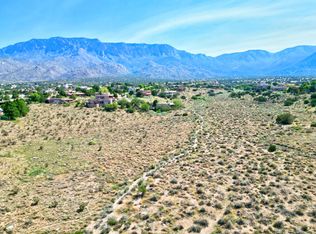Sold
Price Unknown
1509 Eagle Ridge Rd NE, Albuquerque, NM 87122
6beds
4,551sqft
Single Family Residence
Built in 1988
1.43 Acres Lot
$1,193,800 Zestimate®
$--/sqft
$4,712 Estimated rent
Home value
$1,193,800
$1.12M - $1.28M
$4,712/mo
Zestimate® history
Loading...
Owner options
Explore your selling options
What's special
Large 1.43ac VIEW LOT in SANDIA HEIGHTS! Beautiful Custom 6bdrm home built by Drew Owens. Private front courtyard entry. Living room features a wall of windows to take in the VIEWS. Huge Family room with t&g ceiling, built-in shelving & a gas FP. Nice sized formal DR, perfect for meals of all sizes. The gorgeous kitchen offers ample counter space to prep and cabinet space for storage. Spacious Primary suite features a fireplace, huge walk-in closet with built-ins, private balcony with STUNNING VIEWS & a full bath with walk-in shower + soaking tub. 2 of the secondary BR's with a jack/jill bath, the other 3 BR's & a full bath are off the FR. Step out back where you will find open patio space with UNOBSTRUCTED VIEWS! Solar (owned) PNM bills $5-$10 monthly. Possible ADA compliant.
Zillow last checked: 8 hours ago
Listing updated: October 11, 2023 at 02:30pm
Listed by:
Greg A. Lobberegt 505-269-4734,
Coldwell Banker Legacy
Bought with:
Carol Sauder, 37972
Coldwell Banker Legacy
Source: SWMLS,MLS#: 1031467
Facts & features
Interior
Bedrooms & bathrooms
- Bedrooms: 6
- Bathrooms: 3
- Full bathrooms: 3
Primary bedroom
- Level: Upper
- Area: 352.95
- Dimensions: 18.1 x 19.5
Bedroom 2
- Level: Main
- Area: 169.32
- Dimensions: 12 x 14.11
Bedroom 3
- Level: Main
- Area: 186
- Dimensions: 12 x 15.5
Bedroom 4
- Level: Main
- Area: 113.88
- Dimensions: 9.11 x 12.5
Bedroom 5
- Level: Main
- Area: 152.66
- Dimensions: 15.1 x 10.11
Dining room
- Level: Main
- Area: 278.86
- Dimensions: 14.6 x 19.1
Family room
- Level: Main
- Area: 693.42
- Dimensions: 27.3 x 25.4
Kitchen
- Level: Main
- Area: 97.79
- Dimensions: 5.4 x 18.11
Living room
- Level: Main
- Area: 451.54
- Dimensions: 21.1 x 21.4
Heating
- Natural Gas, Radiant, Zoned
Cooling
- Evaporative Cooling, 2 Units
Appliances
- Included: Built-In Electric Range, Cooktop, Dishwasher, Disposal, Microwave
- Laundry: Washer Hookup, Dryer Hookup, ElectricDryer Hookup
Features
- Beamed Ceilings, Bookcases, Ceiling Fan(s), Separate/Formal Dining Room, Dual Sinks, High Ceilings, Multiple Living Areas, Pantry, Skylights, Walk-In Closet(s)
- Flooring: Tile
- Windows: Double Pane Windows, Insulated Windows, Wood Frames, Skylight(s)
- Has basement: No
- Number of fireplaces: 3
- Fireplace features: Custom, Gas Log
Interior area
- Total structure area: 4,551
- Total interior livable area: 4,551 sqft
Property
Parking
- Total spaces: 3
- Parking features: Attached, Garage
- Attached garage spaces: 3
Accessibility
- Accessibility features: Wheelchair Access
Features
- Levels: Two
- Stories: 2
- Patio & porch: Balcony, Open, Patio
- Exterior features: Balcony, Courtyard, Privacy Wall
- Has view: Yes
Lot
- Size: 1.43 Acres
- Features: Landscaped, Views
Details
- Parcel number: 102306336406440109
- Zoning description: R-1
Construction
Type & style
- Home type: SingleFamily
- Architectural style: Custom
- Property subtype: Single Family Residence
Materials
- Frame, Stucco
- Roof: Pitched
Condition
- Resale
- New construction: No
- Year built: 1988
Details
- Builder name: Drew Owens
Utilities & green energy
- Electric: Photovoltaics Seller Owned
- Sewer: Septic Tank
- Water: Community/Coop
- Utilities for property: Electricity Connected, Natural Gas Connected, Sewer Connected, Water Connected
Green energy
- Energy generation: Solar
Community & neighborhood
Location
- Region: Albuquerque
Other
Other facts
- Listing terms: Cash,Conventional,VA Loan
- Road surface type: Paved
Price history
| Date | Event | Price |
|---|---|---|
| 5/30/2023 | Sold | -- |
Source: | ||
| 3/31/2023 | Pending sale | $1,200,000$264/sqft |
Source: | ||
| 3/24/2023 | Listed for sale | $1,200,000$264/sqft |
Source: | ||
Public tax history
| Year | Property taxes | Tax assessment |
|---|---|---|
| 2025 | $10,191 +0.3% | $329,190 |
| 2024 | $10,158 +32.5% | $329,190 +34% |
| 2023 | $7,666 +3.5% | $245,574 +3% |
Find assessor info on the county website
Neighborhood: Sandia Heights
Nearby schools
GreatSchools rating
- 9/10Double Eagle Elementary SchoolGrades: PK-5Distance: 2.1 mi
- 7/10Desert Ridge Middle SchoolGrades: 6-8Distance: 3.7 mi
- 7/10La Cueva High SchoolGrades: 9-12Distance: 4.3 mi
Schools provided by the listing agent
- Elementary: Double Eagle
- Middle: Desert Ridge
- High: La Cueva
Source: SWMLS. This data may not be complete. We recommend contacting the local school district to confirm school assignments for this home.
Get a cash offer in 3 minutes
Find out how much your home could sell for in as little as 3 minutes with a no-obligation cash offer.
Estimated market value$1,193,800
Get a cash offer in 3 minutes
Find out how much your home could sell for in as little as 3 minutes with a no-obligation cash offer.
Estimated market value
$1,193,800
