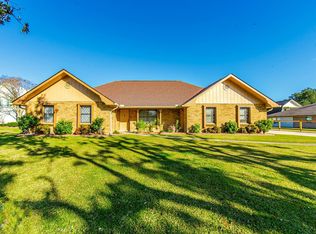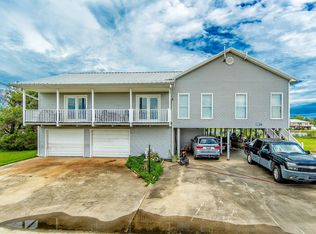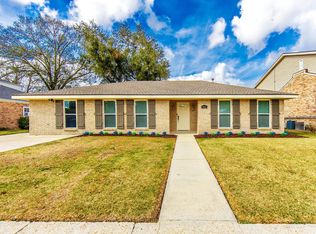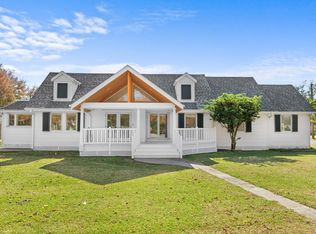This delightful home is nestled on 1.7 acres of serene bayou-side property, adorned with 9 mature pecan trees. The house features 3 bedrooms and 2 baths, with oak wood and Old Chicago brick floors adding warmth and character. Recent upgrades include a new roof (2022), HVAC system (2023), and sewer treatment plant (2024). The home is elevated 11 feet by Orleans Shoring, using a grant, and includes a human-grade elevator for convenience. The expansive eat-in kitchen boasts granite countertops, maple cabinets, and a new dishwasher, with a soft palette of colors throughout the home creating a calm atmosphere. Additional highlights include a detached double garage with motorized doors, a 50-gallon water heater, a large porch with triple-treated stairs and stainless steel screws, ambiance LED lighting underneath the home, and ample storage space. Home is being sold As Is. Buyer to verify flood zone and all measurements to be verified.
For sale
$353,000
1509 Dr Beatrous Rd, Theriot, LA 70397
3beds
2,083sqft
Est.:
Single Family Residence, Residential
Built in 1962
1.77 Acres Lot
$-- Zestimate®
$169/sqft
$-- HOA
What's special
Serene bayou-side propertyMature pecan treesExpansive eat-in kitchenDetached double garageGranite countertopsMaple cabinetsLarge porch
- 546 days |
- 102 |
- 5 |
Zillow last checked: 8 hours ago
Listing updated: December 30, 2025 at 08:00am
Listed by:
Michelle Neil,
Fathom Realty LA, LLC 888-455-6040
Source: ROAM MLS,MLS#: 2024016127
Tour with a local agent
Facts & features
Interior
Bedrooms & bathrooms
- Bedrooms: 3
- Bathrooms: 2
- Full bathrooms: 2
Bedroom 1
- Level: Main
Bedroom 2
- Level: Main
Bedroom 3
- Level: Main
Heating
- Central, Electric
Cooling
- Central Air
Features
- Flooring: Ceramic Tile, Wood
Interior area
- Total structure area: 5,675
- Total interior livable area: 2,083 sqft
Property
Parking
- Total spaces: 4
- Parking features: 4+ Cars Park, Covered, Detached, Garage, Driveway
- Has garage: Yes
Features
- Stories: 1
- Patio & porch: Deck
- Fencing: None
Lot
- Size: 1.77 Acres
Details
- Special conditions: Standard
Construction
Type & style
- Home type: SingleFamily
- Architectural style: Traditional
- Property subtype: Single Family Residence, Residential
Materials
- Vinyl Siding, Brick
- Foundation: Pillar/Post/Pier
Condition
- New construction: No
- Year built: 1962
Utilities & green energy
- Gas: None
- Sewer: Septic Tank
- Water: Public
Community & HOA
Community
- Subdivision: Theriot
Location
- Region: Theriot
Financial & listing details
- Price per square foot: $169/sqft
- Price range: $353K - $353K
- Date on market: 8/22/2024
- Listing terms: Cash,Conventional,FHA,FMHA/Rural Dev
Estimated market value
Not available
Estimated sales range
Not available
Not available
Price history
Price history
| Date | Event | Price |
|---|---|---|
| 9/15/2025 | Price change | $353,000-2.1%$169/sqft |
Source: | ||
| 6/8/2025 | Price change | $360,700-5.3%$173/sqft |
Source: | ||
| 8/22/2024 | Listed for sale | $380,800$183/sqft |
Source: | ||
Public tax history
Public tax history
Tax history is unavailable.BuyAbility℠ payment
Est. payment
$1,793/mo
Principal & interest
$1655
Property taxes
$138
Climate risks
Neighborhood: 70397
Nearby schools
GreatSchools rating
- 9/10Dularge Elementary SchoolGrades: PK-6Distance: 5.4 mi
- 4/10Houma Junior High SchoolGrades: 7-8Distance: 10.7 mi
- 8/10Terrebonne High SchoolGrades: 9-12Distance: 10.8 mi
Schools provided by the listing agent
- District: Terrebonne Parish
Source: ROAM MLS. This data may not be complete. We recommend contacting the local school district to confirm school assignments for this home.




