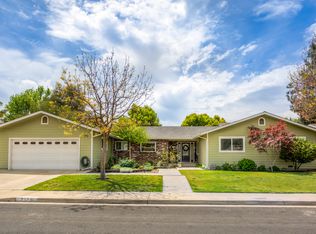This beautiful custom home, with a refreshing pool, is located in a quite cul-de-sac near Clovis High School. When entering the house you will notice a brick courtyard and a beautiful double door entry. Once inside, there are vaulted ceilings in the large living room, custom wood work on the walls, a fireplace and a lot of natural light coming through the plantation shutters. The dinning room has gorgeous windows and an additional charming fire place. The kitchen has a 6-burner range, double ovens and granite counter tops. Each of the there bathrooms have been completely updated. The primary bedroom has 2 over sized closets, french doors leading to the back yard, and an extra bonus room perfect for an at home office or sitting room. The attached bath has double sinks, separate bathtub and shower with many updates. The large backyard has a covered patio with stamped concrete. There is also a security fence for the pool, a storage shed, and more. What a wonderful space for outdoor living!
This property is off market, which means it's not currently listed for sale or rent on Zillow. This may be different from what's available on other websites or public sources.

