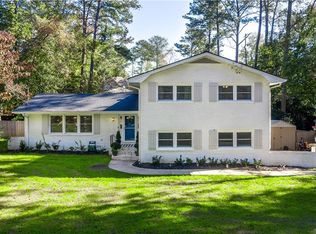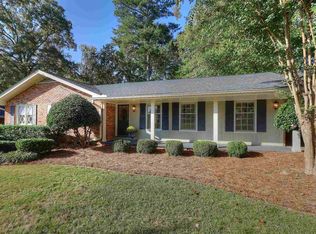Closed
$787,500
1509 Diamond Head Dr, Decatur, GA 30033
4beds
2,322sqft
Single Family Residence
Built in 1963
0.36 Acres Lot
$774,700 Zestimate®
$339/sqft
$3,246 Estimated rent
Home value
$774,700
$705,000 - $852,000
$3,246/mo
Zestimate® history
Loading...
Owner options
Explore your selling options
What's special
Fully renovated 4-bdr brick home in Oak Grove! Where modern design meets timeless charm. The entry foyer welcomes you into a bright and open floor plan, highlighted by hardwood floors throughout and stunning designer lighting & color scheme. The brand-new kitchen is a chef's dream, featuring quartz countertops, Samsung appliances, a custom vent hood, and a breakfast bar-perfect for casual dining & entertaining. Main level features multiple living spaces and a private office / guest bedroom. Upstairs, you'll find spacious bedrooms with custom closets, providing plenty of storage and organization. Both bathrooms have been fully renovated with modern finishes, offering a luxurious retreat. The home also includes a 2-car side-entry garage. Step outside to enjoy the fenced backyard with an expansive deck and a covered screened porch, ideal for relaxing or hosting gatherings. With a new HVAC, fresh interior and exterior paint, and a new electrical panel, this home is move-in ready and worry-free. Located in the highly sought-after Oak Grove neighborhood w/ easy access to I-285, I-85, CDC, Emory, Chamblee and Brookhaven! this home is just minutes from local shops, dining, and parks. Don't miss the opportunity to make this beautifully renovated home yours. Schedule a tour today!
Zillow last checked: 8 hours ago
Listing updated: August 06, 2025 at 11:44am
Listed by:
Eric Lansing 404-545-2183,
Compass
Bought with:
Melissa Cohen, 272326
Ansley RE | Christie's Int'l RE
Source: GAMLS,MLS#: 10455822
Facts & features
Interior
Bedrooms & bathrooms
- Bedrooms: 4
- Bathrooms: 3
- Full bathrooms: 2
- 1/2 bathrooms: 1
- Main level bedrooms: 1
Kitchen
- Features: Breakfast Bar, Pantry
Heating
- Central, Natural Gas
Cooling
- Central Air, Electric
Appliances
- Included: Dishwasher, Disposal, Gas Water Heater, Microwave, Refrigerator
- Laundry: In Hall
Features
- Double Vanity, Walk-In Closet(s)
- Flooring: Hardwood, Tile
- Basement: Crawl Space
- Attic: Pull Down Stairs
- Number of fireplaces: 1
- Fireplace features: Masonry
- Common walls with other units/homes: No Common Walls
Interior area
- Total structure area: 2,322
- Total interior livable area: 2,322 sqft
- Finished area above ground: 2,322
- Finished area below ground: 0
Property
Parking
- Total spaces: 2
- Parking features: Attached, Garage, Garage Door Opener, Kitchen Level, Side/Rear Entrance
- Has attached garage: Yes
Features
- Levels: Two
- Stories: 2
- Patio & porch: Screened
- Fencing: Wood
- Body of water: None
Lot
- Size: 0.36 Acres
- Features: Level
- Residential vegetation: Wooded
Details
- Parcel number: 18 147 05 003
- Special conditions: Agent Owned
Construction
Type & style
- Home type: SingleFamily
- Architectural style: Traditional
- Property subtype: Single Family Residence
Materials
- Brick
- Roof: Composition
Condition
- Updated/Remodeled
- New construction: No
- Year built: 1963
Utilities & green energy
- Electric: 220 Volts
- Sewer: Public Sewer
- Water: Public
- Utilities for property: Cable Available, Electricity Available, Natural Gas Available, Phone Available, Sewer Available, Water Available
Green energy
- Water conservation: Low-Flow Fixtures
Community & neighborhood
Security
- Security features: Carbon Monoxide Detector(s), Smoke Detector(s)
Community
- Community features: None
Location
- Region: Decatur
- Subdivision: Diamond Head
HOA & financial
HOA
- Has HOA: No
- Services included: None
Other
Other facts
- Listing agreement: Exclusive Agency
Price history
| Date | Event | Price |
|---|---|---|
| 3/14/2025 | Sold | $787,500-0.3%$339/sqft |
Source: | ||
| 2/14/2025 | Pending sale | $789,900$340/sqft |
Source: | ||
| 2/8/2025 | Price change | $789,900+38.8%$340/sqft |
Source: | ||
| 8/27/2024 | Price change | $569,000-5%$245/sqft |
Source: | ||
| 7/24/2024 | Price change | $599,000-6%$258/sqft |
Source: | ||
Public tax history
| Year | Property taxes | Tax assessment |
|---|---|---|
| 2025 | $10,992 +22.6% | $240,560 +24% |
| 2024 | $8,968 +497.7% | $193,960 -2% |
| 2023 | $1,500 -9.6% | $197,880 +1% |
Find assessor info on the county website
Neighborhood: North Decatur
Nearby schools
GreatSchools rating
- 8/10Oak Grove Elementary SchoolGrades: PK-5Distance: 1 mi
- 5/10Henderson Middle SchoolGrades: 6-8Distance: 3.2 mi
- 7/10Lakeside High SchoolGrades: 9-12Distance: 1.5 mi
Schools provided by the listing agent
- Elementary: Oak Grove
- Middle: Henderson
- High: Lakeside
Source: GAMLS. This data may not be complete. We recommend contacting the local school district to confirm school assignments for this home.
Get a cash offer in 3 minutes
Find out how much your home could sell for in as little as 3 minutes with a no-obligation cash offer.
Estimated market value$774,700
Get a cash offer in 3 minutes
Find out how much your home could sell for in as little as 3 minutes with a no-obligation cash offer.
Estimated market value
$774,700

