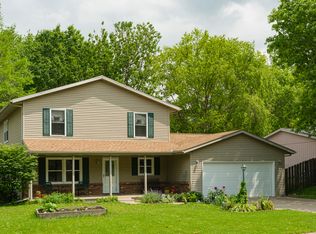GREAT LOCATION AND VERY NICE HOME. OFFERS 4 BEDROOMS WITH A DOWNSTAIRS MASTER, SEPERATE DINING ROOM, VAULTED LIVING ROOM WITH WOOD BURNING FIRE PLACE. SECOND FLOOR OFFERS 3 BEDROOMS AND FULL BATH. ONE BEDROOM HAS A DECK TO WALK OUT TO AND ENJOY THE OUTDOORS. ONE BEDROOM HAS AN EGRESS SKYLIGHT. EFFICIENT KITCHEN BUT VERY NICE. STAINLESS REFRIGERATOR AND STOVE, AND HIGH END COOK VENT. SEVERAL UPDATES INCLUDING SIDING, DECK, BOTH BATHS RENOVATED, ROOF 2022 AND INTERIOR PAINT. THERE IS A 2 CAR ATTACHED GARAGE. ALL CONVENIENTLY LOCATED ON A CUL-DA-SAC. GREAT HOME TO CALL IT YOUR OWN!
This property is off market, which means it's not currently listed for sale or rent on Zillow. This may be different from what's available on other websites or public sources.

