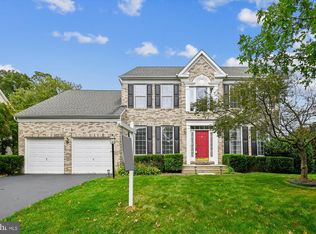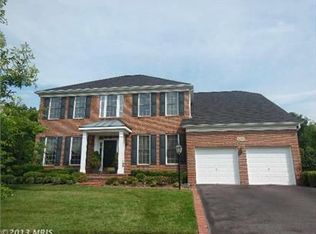Sold for $925,000
$925,000
1509 Criterion Dr, Odenton, MD 21113
4beds
4,380sqft
Single Family Residence
Built in 2003
9,004 Square Feet Lot
$919,100 Zestimate®
$211/sqft
$3,971 Estimated rent
Home value
$919,100
$855,000 - $983,000
$3,971/mo
Zestimate® history
Loading...
Owner options
Explore your selling options
What's special
Welcome to 1509 Criterion Drive located in the desirable Chapel Grove community. This beautifully maintained home boasts 4 spacious bedrooms, 3 full bathrooms, & 1 half bathroom, offering an abundance of living space for families & those who love to entertain. The stunning, completely remodeled updated, Kitchen features a farmhouse-style sink, elegant quartz countertops, an amazing custom built, center island, a wall oven, built in microwave, under cabinet lighting & recessed lighting, making it a true chef’s delight. Adding to the ambiance, the main level is equipped with surround sound, extending seamlessly to the outside deck, enhancing your indoor & outdoor living experience. The main level also offers a study/office with custom-built shelving, ideal for work or quiet time. Whether you’re enjoying a cozy evening or entertaining guests, the spacious dining room & living room provide ample space, while the family room steals the show with its gorgeous stone, gas fireplace, creating a warm & welcoming atmosphere that leads to a bright and inviting sunroom perfect for relaxation. Upstairs, the second floor is home to four generously sized bedrooms. The luxurious primary suite is a true retreat. The two walk-in closets have a custom, reconfigurable, organizational Elfa Decor Container Store system built in that allows you to maximize & customize your closet to your needs. From there, you have your own private sitting area to relax in & a stunning en-suite bathroom featuring dual vanities, a private water closet, a linen closet, a separate updated shower & heated Jacuzzi tub, offering the perfect space to unwind & refresh. The lower level of this home is equally impressive, offering a spacious basement with a large finished area including a large screen TV with surround sound Bose system that is perfect for entertaining, along with two sizable unfinished rooms currently used for storage-one with a workbench area. This area has tremendous potential & could easily be transformed into a home gym, playroom, guest suite, or anything else that suits your needs. The basement also features a walkout that leads to a private patio, ideal for outdoor enjoyment. Other features include: a Fiberon composite deck that is built to last, an irrigation system to keep your lawn hydrated, a painted garage with wall organizer & a professionally coated floor, tankless hot water heater, dual zone heating, the Architectural ROOF is only 5 years old with a 50 year warranty & the solar panel system is completely Owned! Located in the sought-after Chapel Grove community, residents can enjoy access to a community pool, playground, & walking trails, promoting an active and social lifestyle. The home is conveniently located near the MARC train, Fort Meade, & a variety of shopping centers. Don’t miss the opportunity to make this exceptional property your new home!
Zillow last checked: 8 hours ago
Listing updated: June 16, 2025 at 10:46am
Listed by:
Jen Gruber 443-994-3967,
RE/MAX Leading Edge
Bought with:
Unrepresented Buyer
Unrepresented Buyer Office
Source: Bright MLS,MLS#: MDAA2111374
Facts & features
Interior
Bedrooms & bathrooms
- Bedrooms: 4
- Bathrooms: 4
- Full bathrooms: 3
- 1/2 bathrooms: 1
- Main level bathrooms: 1
Basement
- Area: 2938
Heating
- Forced Air, Natural Gas, Solar
Cooling
- Central Air, Ceiling Fan(s), Electric, Solar Photovoltaic
Appliances
- Included: Microwave, Dishwasher, Disposal, Dryer, Exhaust Fan, Oven, Oven/Range - Gas, Refrigerator, Stainless Steel Appliance(s), Washer, Tankless Water Heater, Gas Water Heater
- Laundry: Main Level
Features
- Attic, Soaking Tub, Bathroom - Walk-In Shower, Built-in Features, Ceiling Fan(s), Crown Molding, Family Room Off Kitchen, Floor Plan - Traditional, Formal/Separate Dining Room, Eat-in Kitchen, Kitchen - Gourmet, Kitchen Island, Kitchen - Table Space, Pantry, Primary Bath(s), Recessed Lighting, Sound System, Upgraded Countertops, Walk-In Closet(s), 9'+ Ceilings
- Flooring: Hardwood, Carpet, Wood
- Windows: Window Treatments
- Basement: Interior Entry,Exterior Entry,Walk-Out Access,Workshop,Partially Finished,Windows,Full
- Number of fireplaces: 1
- Fireplace features: Gas/Propane
Interior area
- Total structure area: 6,118
- Total interior livable area: 4,380 sqft
- Finished area above ground: 3,180
- Finished area below ground: 1,200
Property
Parking
- Total spaces: 4
- Parking features: Garage Door Opener, Garage Faces Front, Inside Entrance, Driveway, Attached
- Attached garage spaces: 2
- Uncovered spaces: 2
- Details: Garage Sqft: 400
Accessibility
- Accessibility features: None
Features
- Levels: Three
- Stories: 3
- Patio & porch: Deck, Patio, Porch
- Exterior features: Underground Lawn Sprinkler, Street Lights, Sidewalks
- Pool features: Community
- Has spa: Yes
- Spa features: Bath
- Has view: Yes
- View description: Pond, Trees/Woods
- Has water view: Yes
- Water view: Pond
Lot
- Size: 9,004 sqft
- Features: Wooded, Rear Yard, SideYard(s)
Details
- Additional structures: Above Grade, Below Grade
- Parcel number: 020414990211689
- Zoning: R5
- Special conditions: Standard
Construction
Type & style
- Home type: SingleFamily
- Architectural style: Colonial
- Property subtype: Single Family Residence
Materials
- Brick Front, Vinyl Siding
- Foundation: Slab, Concrete Perimeter
- Roof: Architectural Shingle
Condition
- Excellent
- New construction: No
- Year built: 2003
- Major remodel year: 2016
Utilities & green energy
- Sewer: Public Sewer
- Water: Public
Community & neighborhood
Security
- Security features: Exterior Cameras, Monitored
Community
- Community features: Pool
Location
- Region: Odenton
- Subdivision: Chapel Grove
HOA & financial
HOA
- Has HOA: Yes
- HOA fee: $72 monthly
- Amenities included: Bike Trail, Common Grounds, Pool, Tot Lots/Playground
- Services included: Common Area Maintenance, Management
- Association name: CHAPEL GROVE
Other
Other facts
- Listing agreement: Exclusive Right To Sell
- Listing terms: Cash,Conventional,FHA,VA Loan
- Ownership: Fee Simple
Price history
| Date | Event | Price |
|---|---|---|
| 6/16/2025 | Sold | $925,000-2.6%$211/sqft |
Source: | ||
| 5/13/2025 | Contingent | $949,900$217/sqft |
Source: | ||
| 4/25/2025 | Listed for sale | $949,900$217/sqft |
Source: | ||
Public tax history
| Year | Property taxes | Tax assessment |
|---|---|---|
| 2025 | -- | -- |
| 2024 | -- | -- |
| 2023 | -- | -- |
Find assessor info on the county website
Neighborhood: 21113
Nearby schools
GreatSchools rating
- 7/10Waugh Chapel Elementary SchoolGrades: PK-5Distance: 0.6 mi
- 9/10Arundel Middle SchoolGrades: 6-8Distance: 1.3 mi
- 8/10Arundel High SchoolGrades: 9-12Distance: 1.4 mi
Schools provided by the listing agent
- Elementary: Waugh Chapel
- Middle: Arundel
- High: Arundel
- District: Anne Arundel County Public Schools
Source: Bright MLS. This data may not be complete. We recommend contacting the local school district to confirm school assignments for this home.
Get a cash offer in 3 minutes
Find out how much your home could sell for in as little as 3 minutes with a no-obligation cash offer.
Estimated market value$919,100
Get a cash offer in 3 minutes
Find out how much your home could sell for in as little as 3 minutes with a no-obligation cash offer.
Estimated market value
$919,100

