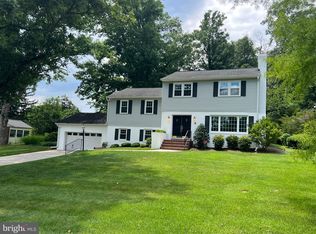Renovated rancher in quiet Lutherville neighborhood! This house has been totally renovated from top to bottom. New architectural shingle roof, new kitchen featuring quartz countertops and stainless steel appliances, two newly renovated full bathrooms, fantastic master suite with walk-in closet offering built-in storage system and motion censored recessed lighting. You will love the modernized floor plan which is open and offers great flow to accommodate today's lifestyle; formal living room with wood burning fireplace and shiplap accents, formal dining room opens to kitchen with quartz serving station, huge family room with three walls of windows offering abundant light and bringing the outdoors in, all connected by the stylish kitchen and adjoining breakfast room in the heart of the home. Beautiful upgrades and finishes combine~natural wood elements and stone accents~to create a warm and relaxing vibe;~newly refinished hardwood floors, crown~molding, shiplap, subway tile and quartz. That's not all! The lower level features a~large~Nantucket style recreation room with walk~out to a 16' x 12' covered stone patio, a functional laundry room, half bath and utility room with loads of storage space. Mechanical updates include a new high efficiency gas furnace and tankless water heater. Don't miss the attached two car garage with interior door into the rec room! Beautiful lot, professionally landscaped with flat~usable backyard and storage shed at back of property. Come one, come all because this one will not last long!
This property is off market, which means it's not currently listed for sale or rent on Zillow. This may be different from what's available on other websites or public sources.
