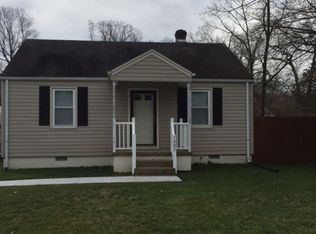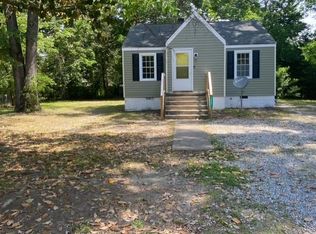Sold for $373,000 on 02/03/25
$373,000
1509 Cobbs Ave, Chester, VA 23836
3beds
1,988sqft
Single Family Residence
Built in 2024
-- sqft lot
$385,900 Zestimate®
$188/sqft
$2,831 Estimated rent
Home value
$385,900
$363,000 - $413,000
$2,831/mo
Zestimate® history
Loading...
Owner options
Explore your selling options
What's special
Welcome to your dream home! This stunning new construction offers a perfect blend of modern design and comfort, featuring three spacious bedrooms and two and a half bathrooms. As you step inside, be captivated by the open concept layout that seamlessly connects the living, dining, and kitchen areas, making it an ideal space for entertaining and family gatherings.
The first floor showcases beautiful hardwood floors that add warmth and elegance, complemented by soaring 9-foot ceilings that create an airy and inviting atmosphere. The state-of-the-art kitchen is a chef's delight, equipped with brand-new appliances, ample cabinetry, and a large island that invites casual dining. Natural light floods the space through strategically placed windows, enhancing the cheerful ambiance throughout.
Ascend to the second floor, where you'll find plush carpeting that adds a cozy touch to the three well-appointed bedrooms. The master suite is a true retreat, featuring an en-suite bath complete with modern fixtures and a spacious walk-in closet. The additional bedrooms are generously sized, perfect for family, guests, or even a home office. There is another full bathroom in the hall, ensuring convenience and comfort for everyone.
Step outside to discover your expansive backyard, an oasis for outdoor activities, gardening, or simply unwinding after a long day. The paved driveway leads to your home, providing easy access and ample parking for guests.
Located in a desirable community, this home is close to schools, parks, shopping, and dining, offering the ideal balance of tranquility and convenience. Don't miss this opportunity to make this beautiful house your new home! Schedule a showing today and experience the charm and luxury that await you in every corner of this exquisite property. Welcome home!
*Please note: Current assessment is for the house that was previously on this lot and was removed. The assessment for the new house is not available yet.*
Zillow last checked: 8 hours ago
Listing updated: February 04, 2025 at 07:50am
Listed by:
Barbara Thomas 804-436-2856,
Movement Realty Professionals
Bought with:
Latoya Perkins, 0225233321
Joyner Fine Properties
Source: CVRMLS,MLS#: 2427410 Originating MLS: Central Virginia Regional MLS
Originating MLS: Central Virginia Regional MLS
Facts & features
Interior
Bedrooms & bathrooms
- Bedrooms: 3
- Bathrooms: 3
- Full bathrooms: 2
- 1/2 bathrooms: 1
Other
- Description: Tub & Shower
- Level: Second
Half bath
- Level: First
Heating
- Electric, Heat Pump
Cooling
- Heat Pump
Appliances
- Included: Dishwasher, Electric Cooking, Electric Water Heater, Disposal, Microwave, Refrigerator, Smooth Cooktop, Self Cleaning Oven, Stove
- Laundry: Washer Hookup, Dryer Hookup
Features
- Ceiling Fan(s), Dining Area, Eat-in Kitchen, French Door(s)/Atrium Door(s), Granite Counters, High Ceilings, Kitchen Island, Bath in Primary Bedroom, Pantry, Recessed Lighting, Walk-In Closet(s)
- Flooring: Ceramic Tile, Partially Carpeted, Wood
- Doors: French Doors, Insulated Doors
- Windows: Thermal Windows
- Basement: Crawl Space
- Attic: Pull Down Stairs
Interior area
- Total interior livable area: 1,988 sqft
- Finished area above ground: 1,988
Property
Parking
- Parking features: Driveway, No Garage, Off Street, Paved
- Has uncovered spaces: Yes
Features
- Levels: Two
- Stories: 2
- Patio & porch: Front Porch, Deck, Porch
- Exterior features: Deck, Porch, Paved Driveway
- Pool features: None
- Fencing: Back Yard,Fenced,Partial
Lot
- Dimensions: 65 x 270 x 65 x 300
Details
- Parcel number: 822646646400000
- Zoning description: R7
Construction
Type & style
- Home type: SingleFamily
- Architectural style: Two Story
- Property subtype: Single Family Residence
Materials
- Drywall, Frame, Vinyl Siding
Condition
- New Construction
- New construction: Yes
- Year built: 2024
Utilities & green energy
- Sewer: Public Sewer
- Water: Public
Community & neighborhood
Security
- Security features: Smoke Detector(s)
Location
- Region: Chester
- Subdivision: Morrisdale
Other
Other facts
- Ownership: Individuals
- Ownership type: Sole Proprietor
Price history
| Date | Event | Price |
|---|---|---|
| 2/3/2025 | Sold | $373,000-0.5%$188/sqft |
Source: | ||
| 12/31/2024 | Pending sale | $374,900$189/sqft |
Source: | ||
| 12/3/2024 | Price change | $374,900-3.6%$189/sqft |
Source: | ||
| 11/15/2024 | Price change | $389,000-2.5%$196/sqft |
Source: | ||
| 11/9/2024 | Price change | $398,900-0.3%$201/sqft |
Source: | ||
Public tax history
| Year | Property taxes | Tax assessment |
|---|---|---|
| 2024 | $527 0% | $58,500 +7.3% |
| 2023 | $527 -64.5% | $54,500 -66.2% |
| 2022 | $1,485 +13.7% | $161,400 +17.4% |
Find assessor info on the county website
Neighborhood: 23836
Nearby schools
GreatSchools rating
- 7/10Enon Elementary SchoolGrades: PK-5Distance: 0.5 mi
- 5/10Elizabeth Davis Middle SchoolGrades: 6-8Distance: 0.6 mi
- 4/10Thomas Dale High SchoolGrades: 9-12Distance: 6.1 mi
Schools provided by the listing agent
- Elementary: Enon
- Middle: Elizabeth Davis
- High: Thomas Dale
Source: CVRMLS. This data may not be complete. We recommend contacting the local school district to confirm school assignments for this home.
Get a cash offer in 3 minutes
Find out how much your home could sell for in as little as 3 minutes with a no-obligation cash offer.
Estimated market value
$385,900
Get a cash offer in 3 minutes
Find out how much your home could sell for in as little as 3 minutes with a no-obligation cash offer.
Estimated market value
$385,900

