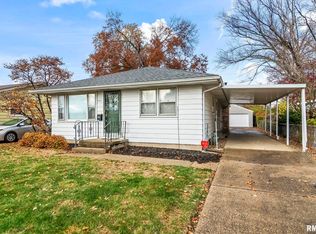WOW!!! $1500 ALLOWANCE TO ADD CENTRAL AC! This well maintained ranch home features 3 bedrooms and 2 Baths with a large fenced in backyard. You'll enjoy the layout, the hardwood floors in the Living room, great kitchen with breakfast bar, convenient laundry room, huge family room with bathroom, great for entertaining, with door leading to patio area and backyard activities. This home has so much potential! Come and put your personal touches on this one and make it yours!
This property is off market, which means it's not currently listed for sale or rent on Zillow. This may be different from what's available on other websites or public sources.

