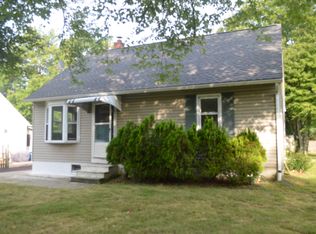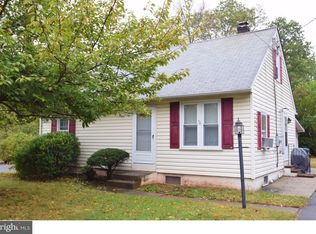Back to active after the entire home has had new wall to wall carpets installed throughout! Makes this home yours's for the Holidays !! Fantastic two story Colonial home in sought after North Penn School district! It's situated on a half acre lot with mature shade trees and a great private back yard. The first floor features an entrance foyer with sparkling laminate floors. To the left is a formal living room with a large bay window that creates warm natural lighting. Beyond the living room is a formal dining room that makes a perfect place to entertain your guests or to host a holiday meal. The large country kitchen has ample oak cabinets, gas range, hard surface counters, stainless steel appliances, and a stainless refrigerator that is included. The adjoining breakfast nook is a super place for day to day meals. Retire to the sunken family room and relax by the full wall wood burning fireplace on those cold winter nights. It features an open beam vaulted ceiling with French doors that lead to the rear patio and yard which is a terrific place for a barbecue. The first floor also boasts of a convenient laundry room with a washer and dryer that are included and a half bath adjacent to the family room. The second floor features a good size master bedroom with a full bath. There are three additional bedrooms all of ample size and a full hall bath with ceramic tile and a tub/shower. The full basement is partially finished and can be used as an office/rec room. Half of the basement is unfinished and is great for dry storage for tools and seasonal items. The home is served by an oversized two car garage with attic storage. Some of the important features of the home are as follows: Newer vinyl siding and double hung low-e replacement windows, extra insulation in the attic, economical 4 zone gas heat and cooking, driveway was just sealed ,new 40 gallon hot water heater , leaf filter system on the gutters with a transferable warranty and hardwood floors under most of the carpets. Just minutes to shopping and major highways . Two minutes to the Septa train station. Walking distance to the public pool and School road park. Golf course within 3 minutes. Ten minutes to the Montgomery mall and related shops. Hurry out and make it yours for the Holidays !! Immediate possession possible. Seller will include a one year home warranty at closing.
This property is off market, which means it's not currently listed for sale or rent on Zillow. This may be different from what's available on other websites or public sources.

