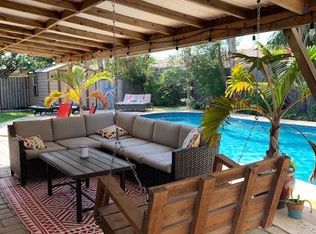This 3-bedroom, 2-bath home has been thoughtfully designed with wood flooring in the bedrooms and living areas, and ceramic tile in the kitchen, dining, and bathrooms. A long driveway with great curb appeal leads to a side-attached garage with an opener, offering extra parking. The glass front door opens to a grand entryway that flows into the living room, featuring a brick-encased decorative fireplace, built-in shelves and cabinets, and access to the formal dining area. Glass sliding door leads to a fenced backyard with mature trees providing plenty of shade. The kitchen boasts wood cabinets with nickel handles, stainless steel appliances including a 5-burner smooth top stove, vent hood, refrigerator, dishwasher, and microwave and a coffee bar. A breakfast bar with a quartz countertops and built-in drawers offers additional storage. The spacious laundry room includes shelving and cabinets for storage. The primary suite, located at the front, features a bath with a walk-in shower, a glass door, and a beautiful granite vanity. Two additional bedrooms with ceiling fans are located at the rear, along with a full guest bath with a tub and ceramic tile backsplash. A hallway closet provides convenient storage. The owner may consider one pet, subject to breed, age, and weight.
House for rent
$2,300/mo
1509 Briar St, Portland, TX 78374
3beds
1,638sqft
Price may not include required fees and charges.
Singlefamily
Available now
-- Pets
Central air, ceiling fan
Dryer hookup laundry
4 Garage spaces parking
Electric, central, fireplace
What's special
Brick-encased decorative fireplaceSide-attached garageWood flooringGrand entrywayStainless steel appliancesFormal dining areaCeiling fans
- 5 days
- on Zillow |
- -- |
- -- |
Travel times
Add up to $600/yr to your down payment
Consider a first-time homebuyer savings account designed to grow your down payment with up to a 6% match & 4.15% APY.
Facts & features
Interior
Bedrooms & bathrooms
- Bedrooms: 3
- Bathrooms: 2
- Full bathrooms: 2
Heating
- Electric, Central, Fireplace
Cooling
- Central Air, Ceiling Fan
Appliances
- Included: Dishwasher, Dryer, Oven, Refrigerator, Stove, Washer
- Laundry: Dryer Hookup, In Unit, Washer Hookup
Features
- Ceiling Fan(s), Fireplace
- Flooring: Carpet
- Has fireplace: Yes
Interior area
- Total interior livable area: 1,638 sqft
Property
Parking
- Total spaces: 4
- Parking features: Garage
- Has garage: Yes
- Details: Contact manager
Features
- Stories: 1
- Exterior features: Attached, Curbs, Dryer Hookup, Fence, Fireplace, Garage, Garage Door Opener, Gutter(s), Heating system: Central, Heating: Electric, Interior Lot, Lot Features: Interior Lot, Patio, Pets - Yes, Pet Restrictions, Porch, Rear/Side/Off Street, Washer Hookup, Window Treatments
Construction
Type & style
- Home type: SingleFamily
- Property subtype: SingleFamily
Condition
- Year built: 1982
Community & HOA
Location
- Region: Portland
Financial & listing details
- Lease term: Contact For Details
Price history
| Date | Event | Price |
|---|---|---|
| 7/16/2025 | Listed for rent | $2,300$1/sqft |
Source: South Texas MLS #462045 | ||
![[object Object]](https://photos.zillowstatic.com/fp/4e2c59b9898e499c897d41d9be6eca1f-p_i.jpg)
