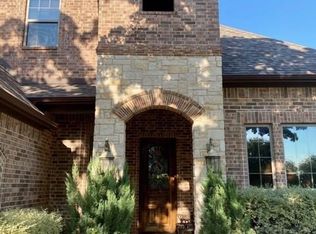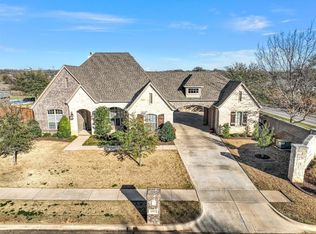Sold
Price Unknown
1509 Briar Crossing Dr, Decatur, TX 76234
4beds
2,915sqft
Single Family Residence
Built in 2020
0.76 Acres Lot
$701,000 Zestimate®
$--/sqft
$3,327 Estimated rent
Home value
$701,000
$610,000 - $806,000
$3,327/mo
Zestimate® history
Loading...
Owner options
Explore your selling options
What's special
Well appointed custom home located in the beautiful Homes of Briar Crossing subdivision in Decatur Texas! This 4 bed 3 bath home features high end finishes with wood look tile flooring, large kitchen island with extra room for seating or a large space to serve. The Kitchen has stainless steel appliances featuring a double oven, and a fantastic 6 burner gas cook top. If you are one for entertaining, the kitchen has an eat in dining area attached and opens up to the enclosed back patio! The split guest bedrooms share a jack and Jill bathroom, and the 4th bedroom is larger and could be a small game room or an in law suite or second primary bedroom for extended stay guests. The master bedroom is split from the rest and is spacious with an expansive on suite bathroom attached. The Ensuite boasts luxury with custom tile in the walk through shower, stand alone bath tub, double vanities for the extra space wanted in the bathroom, and a spacious walk in closest that winds back around to the utility laundry room. If are looking for extra parking, this home has a 2 car garage as well as a separate 3rd car garage giving you the extra room for the hot rod or for the kids to park. This home is only moments away from highway 51 which is a main thoroughfare through Decatur, and also feeds over to Highway 287 If you are looking to get into the metroplex.
Zillow last checked: 8 hours ago
Listing updated: June 19, 2025 at 06:05pm
Listed by:
Jared Lucier 0697805 940-627-9040,
Parker Properties Real Estate 940-627-9040
Bought with:
Lana Hamblin
Tomie Fox Real Estate Group
Source: NTREIS,MLS#: 20821852
Facts & features
Interior
Bedrooms & bathrooms
- Bedrooms: 4
- Bathrooms: 3
- Full bathrooms: 3
Primary bedroom
- Features: En Suite Bathroom, Bath in Primary Bedroom, Separate Shower, Walk-In Closet(s)
- Level: First
- Dimensions: 17 x 15
Bedroom
- Level: First
- Dimensions: 17 x 15
Bedroom
- Level: First
- Dimensions: 14 x 11
Bedroom
- Level: First
- Dimensions: 13 x 11
Dining room
- Level: First
- Dimensions: 13 x 12
Kitchen
- Features: Built-in Features, Granite Counters, Kitchen Island, Pantry, Pot Filler, Walk-In Pantry
- Level: First
- Dimensions: 18 x 13
Living room
- Level: First
- Dimensions: 23 x 19
Utility room
- Features: Utility Sink
- Level: First
- Dimensions: 13 x 11
Heating
- Central, Electric
Cooling
- Central Air, Electric
Appliances
- Included: Some Gas Appliances, Double Oven, Dishwasher, Gas Cooktop, Disposal, Plumbed For Gas
- Laundry: Washer Hookup, Electric Dryer Hookup, Laundry in Utility Room
Features
- Decorative/Designer Lighting Fixtures, Eat-in Kitchen, High Speed Internet, Open Floorplan
- Has basement: No
- Number of fireplaces: 1
- Fireplace features: Gas
Interior area
- Total interior livable area: 2,915 sqft
Property
Parking
- Total spaces: 3
- Parking features: Garage Faces Front, Garage, Garage Faces Side
- Attached garage spaces: 3
Features
- Levels: One
- Stories: 1
- Patio & porch: Covered, Glass Enclosed, Other
- Pool features: None
- Fencing: Metal,Privacy
Lot
- Size: 0.76 Acres
- Features: Interior Lot
Details
- Parcel number: 784585
- Other equipment: Other
Construction
Type & style
- Home type: SingleFamily
- Architectural style: Traditional,Detached
- Property subtype: Single Family Residence
- Attached to another structure: Yes
Materials
- Brick, Rock, Stone
- Foundation: Slab
- Roof: Composition,Shingle
Condition
- Year built: 2020
Utilities & green energy
- Sewer: Public Sewer
- Water: Public
- Utilities for property: Propane, Sewer Available, Water Available
Community & neighborhood
Location
- Region: Decatur
- Subdivision: Homes Of Briar Crossing Ph1
HOA & financial
HOA
- Has HOA: Yes
- HOA fee: $250 annually
- Services included: Association Management
- Association name: Homes of Briar Crossing
- Association phone: 940-627-6450
Other
Other facts
- Listing terms: Cash,Conventional,FHA,VA Loan
Price history
| Date | Event | Price |
|---|---|---|
| 3/11/2025 | Sold | -- |
Source: NTREIS #20821852 Report a problem | ||
| 3/7/2025 | Pending sale | $729,900$250/sqft |
Source: NTREIS #20821852 Report a problem | ||
| 2/28/2025 | Contingent | $729,900$250/sqft |
Source: NTREIS #20821852 Report a problem | ||
| 1/24/2025 | Listed for sale | $729,900+0.7%$250/sqft |
Source: NTREIS #20821852 Report a problem | ||
| 10/18/2024 | Listing removed | $725,000$249/sqft |
Source: NTREIS #20551278 Report a problem | ||
Public tax history
| Year | Property taxes | Tax assessment |
|---|---|---|
| 2025 | -- | $695,312 -0.9% |
| 2024 | $11,127 -0.2% | $701,466 |
| 2023 | $11,153 | $701,466 +31.2% |
Find assessor info on the county website
Neighborhood: 76234
Nearby schools
GreatSchools rating
- 4/10Rann Elementary SchoolGrades: PK-5Distance: 0.9 mi
- 5/10McCarroll Middle SchoolGrades: 6-8Distance: 0.8 mi
- 5/10Decatur High SchoolGrades: 9-12Distance: 2 mi
Schools provided by the listing agent
- Elementary: Young
- Middle: Mccarroll
- High: Decatur
- District: Decatur ISD
Source: NTREIS. This data may not be complete. We recommend contacting the local school district to confirm school assignments for this home.
Get a cash offer in 3 minutes
Find out how much your home could sell for in as little as 3 minutes with a no-obligation cash offer.
Estimated market value$701,000
Get a cash offer in 3 minutes
Find out how much your home could sell for in as little as 3 minutes with a no-obligation cash offer.
Estimated market value
$701,000

