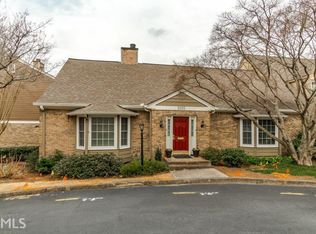Closed
$441,000
1509 Brianwood Rd #1509, Decatur, GA 30033
4beds
1,976sqft
Condominium
Built in 1974
-- sqft lot
$443,300 Zestimate®
$223/sqft
$3,046 Estimated rent
Home value
$443,300
$412,000 - $479,000
$3,046/mo
Zestimate® history
Loading...
Owner options
Explore your selling options
What's special
Welcome home! This renovated end-unit, townhome-style condominium is indeed a rare find in much sought after Brianwood Condominium community. As you enter this unit you will appreciate the abundance of space and functionality. Entertain in this unit's daylight filled main level with hardwood floors, living room and separate dining room; the renovated kitchen provides easy access to entertainment areas. Main level also offers a guest suite or office/den with full renovated bath and closet. As you go upstairs on the newly installed carpet, the daylit, spacious primary bedroom has two double closets as well as a single closet and full, renovated bath. The upper level also offers two additional bedrooms with a shared renovated hall bath, laundry closet and plenty of storage. The downstairs double garage level also offers unfinished space for storage or could become additional living space. Enjoy the convenient location of this community: walk to nearby restaurants, schools, shops, businesses, nature trails, parks, and playgrounds. It is just a short drive to Decatur, Emory, CHOA, CDC, Buckhead, Midtown and so much more! Plan to enjoy the seasonally heated pool, the community Clubhouse and private forest of Brianwood and enjoy easy carefree living in this much sought after community. A must see!
Zillow last checked: 8 hours ago
Listing updated: January 16, 2026 at 11:12am
Listed by:
Gwen Gable 404-814-9000,
Harry Norman Realtors
Source: GAMLS,MLS#: 10290543
Facts & features
Interior
Bedrooms & bathrooms
- Bedrooms: 4
- Bathrooms: 3
- Full bathrooms: 3
- Main level bathrooms: 1
- Main level bedrooms: 1
Dining room
- Features: Separate Room
Kitchen
- Features: Solid Surface Counters
Heating
- Central, Forced Air, Natural Gas
Cooling
- Ceiling Fan(s), Central Air, Electric
Appliances
- Included: Dishwasher, Disposal, Dryer, Gas Water Heater, Microwave, Refrigerator, Washer
- Laundry: In Hall, Laundry Closet, Upper Level
Features
- Flooring: Carpet, Hardwood, Stone, Tile
- Windows: Double Pane Windows
- Basement: Concrete,Interior Entry,Partial,Unfinished
- Attic: Pull Down Stairs
- Number of fireplaces: 1
- Fireplace features: Gas Log, Living Room
- Common walls with other units/homes: End Unit,No One Above,No One Below
Interior area
- Total structure area: 1,976
- Total interior livable area: 1,976 sqft
- Finished area above ground: 1,976
- Finished area below ground: 0
Property
Parking
- Parking features: Basement, Garage, Garage Door Opener, Side/Rear Entrance
- Has attached garage: Yes
Features
- Levels: Three Or More
- Stories: 3
- Patio & porch: Deck
- Has private pool: Yes
- Pool features: Heated, In Ground
- Body of water: None
Lot
- Size: 1,306 sqft
- Features: Corner Lot, Zero Lot Line
Details
- Additional structures: Other
- Parcel number: 18 149 18 022
Construction
Type & style
- Home type: Condo
- Architectural style: Brick/Frame,Brick 3 Side,Traditional
- Property subtype: Condominium
- Attached to another structure: Yes
Materials
- Brick, Concrete
- Foundation: Slab
- Roof: Composition
Condition
- Resale
- New construction: No
- Year built: 1974
Utilities & green energy
- Sewer: Public Sewer
- Water: Public
- Utilities for property: Cable Available, Electricity Available, High Speed Internet, Natural Gas Available, Sewer Connected, Underground Utilities, Water Available
Community & neighborhood
Security
- Security features: Carbon Monoxide Detector(s), Open Access, Smoke Detector(s)
Community
- Community features: Clubhouse, Park, Pool, Sidewalks, Street Lights, Near Public Transport, Walk To Schools, Near Shopping
Location
- Region: Decatur
- Subdivision: Brianwood Condominiums
HOA & financial
HOA
- Has HOA: Yes
- Services included: Maintenance Structure, Maintenance Grounds, Pest Control, Reserve Fund, Sewer, Swimming, Tennis, Trash, Water
Other
Other facts
- Listing agreement: Exclusive Right To Sell
- Listing terms: Cash,Conventional
Price history
| Date | Event | Price |
|---|---|---|
| 6/7/2024 | Sold | $441,000+0.5%$223/sqft |
Source: | ||
| 5/6/2024 | Pending sale | $439,000$222/sqft |
Source: | ||
| 5/1/2024 | Listed for sale | $439,000$222/sqft |
Source: | ||
Public tax history
Tax history is unavailable.
Neighborhood: 30033
Nearby schools
GreatSchools rating
- 7/10Sagamore Hills Elementary SchoolGrades: PK-5Distance: 0.7 mi
- 5/10Henderson Middle SchoolGrades: 6-8Distance: 3.9 mi
- 7/10Lakeside High SchoolGrades: 9-12Distance: 1.6 mi
Schools provided by the listing agent
- Elementary: Sagamore Hills
- Middle: Henderson
- High: Lakeside
Source: GAMLS. This data may not be complete. We recommend contacting the local school district to confirm school assignments for this home.
Get a cash offer in 3 minutes
Find out how much your home could sell for in as little as 3 minutes with a no-obligation cash offer.
Estimated market value$443,300
Get a cash offer in 3 minutes
Find out how much your home could sell for in as little as 3 minutes with a no-obligation cash offer.
Estimated market value
$443,300
