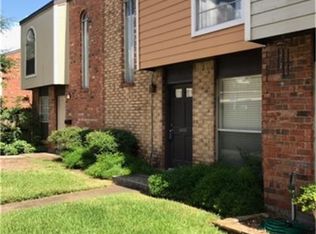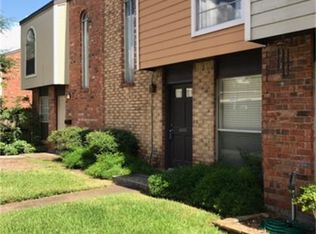GREAT 2 BEDROOM, 2 BATH TOWNHOME IN THE HEART OF CLEAR LAKE CITY. REFRIGERATOR, WASHER AND DRYER ARE INCLUDED! THIS TOWNHOME IS MOVE IN READY! NON SMOKING, NO PETS
This property is off market, which means it's not currently listed for sale or rent on Zillow. This may be different from what's available on other websites or public sources.

