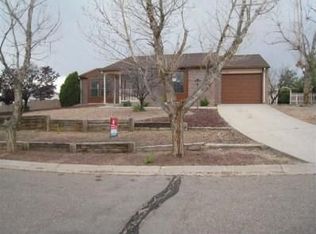Sold
Price Unknown
1509 Blackbird Rd NE, Rio Rancho, NM 87144
3beds
1,360sqft
Single Family Residence
Built in 1987
10,018.8 Square Feet Lot
$306,900 Zestimate®
$--/sqft
$1,952 Estimated rent
Home value
$306,900
$285,000 - $331,000
$1,952/mo
Zestimate® history
Loading...
Owner options
Explore your selling options
What's special
Find YOUR next home in this convenient location between Hwy 528 and the river trails. Peaceful and private, with a front sitting area, 2 driveways, and attractive custom-made iron side gates. The backyard features a gazebo, shed and dog run. Inside, the kitchen has ample space and storage, and a new gas range. Appliances included. The open concept layout allows you to entertain and interact easily. Head outside from the patio doors in the dining room or from your primary bedroom. Metal roof, brand new water heater. no carpet.
Zillow last checked: 8 hours ago
Listing updated: August 15, 2024 at 11:24am
Listed by:
Lydia Shewchuk 925-487-0717,
Realty One of New Mexico
Bought with:
The Cavnar Group
Keller Williams Realty
Source: SWMLS,MLS#: 1062297
Facts & features
Interior
Bedrooms & bathrooms
- Bedrooms: 3
- Bathrooms: 2
- Full bathrooms: 1
- 3/4 bathrooms: 1
Primary bedroom
- Level: Main
- Area: 299.15
- Dimensions: 19.3 x 15.5
Bedroom 2
- Level: Main
- Area: 120.19
- Dimensions: 11.9 x 10.1
Bedroom 3
- Level: Main
- Area: 111.1
- Dimensions: 11 x 10.1
Dining room
- Level: Main
- Area: 119.48
- Dimensions: 10.3 x 11.6
Kitchen
- Level: Main
- Area: 111.1
- Dimensions: 10 x 11.11
Living room
- Level: Main
- Area: 228.62
- Dimensions: 14.2 x 16.1
Heating
- Natural Gas
Cooling
- Evaporative Cooling
Appliances
- Included: Dryer, Dishwasher, Free-Standing Gas Range, Disposal, Microwave, Refrigerator, Washer
- Laundry: Washer Hookup, Dryer Hookup, ElectricDryer Hookup
Features
- Main Level Primary, Shower Only, Separate Shower, Sunken Living Room, Walk-In Closet(s)
- Flooring: Laminate, Tile
- Windows: Vinyl
- Has basement: No
- Has fireplace: No
Interior area
- Total structure area: 1,360
- Total interior livable area: 1,360 sqft
Property
Parking
- Total spaces: 1
- Parking features: Attached, Finished Garage, Garage, Garage Door Opener
- Attached garage spaces: 1
Accessibility
- Accessibility features: None
Features
- Levels: One
- Stories: 1
- Patio & porch: Open, Patio
- Exterior features: Private Entrance, Private Yard
- Fencing: Wall
- Has view: Yes
Lot
- Size: 10,018 sqft
- Features: Landscaped, Views
Details
- Additional structures: Kennel/Dog Run, Gazebo, Shed(s)
- Parcel number: R050957
- Zoning description: R-1
Construction
Type & style
- Home type: SingleFamily
- Architectural style: Ranch
- Property subtype: Single Family Residence
Materials
- Brick Veneer, Block, Frame, Masonite, Rock
- Roof: Metal,Pitched
Condition
- Resale
- New construction: No
- Year built: 1987
Details
- Builder name: Amrep
Utilities & green energy
- Sewer: Public Sewer
- Water: Public
- Utilities for property: Electricity Connected, Natural Gas Connected, Sewer Connected, Water Connected
Green energy
- Energy generation: None
Community & neighborhood
Location
- Region: Rio Rancho
Other
Other facts
- Listing terms: Cash,Conventional,FHA,VA Loan
- Road surface type: Paved
Price history
| Date | Event | Price |
|---|---|---|
| 6/25/2024 | Sold | -- |
Source: | ||
| 5/24/2024 | Pending sale | $300,000$221/sqft |
Source: | ||
| 5/22/2024 | Listed for sale | $300,000$221/sqft |
Source: | ||
| 5/13/2024 | Listing removed | -- |
Source: | ||
| 5/9/2024 | Listed for sale | $300,000+115.8%$221/sqft |
Source: | ||
Public tax history
| Year | Property taxes | Tax assessment |
|---|---|---|
| 2025 | $3,239 +129.8% | $92,828 +137.3% |
| 2024 | $1,410 +2.6% | $39,112 +3% |
| 2023 | $1,373 +1.9% | $37,973 +3% |
Find assessor info on the county website
Neighborhood: River's Edge
Nearby schools
GreatSchools rating
- 7/10Enchanted Hills Elementary SchoolGrades: K-5Distance: 0.9 mi
- 8/10Mountain View Middle SchoolGrades: 6-8Distance: 3.4 mi
- 7/10V Sue Cleveland High SchoolGrades: 9-12Distance: 2.9 mi
Get a cash offer in 3 minutes
Find out how much your home could sell for in as little as 3 minutes with a no-obligation cash offer.
Estimated market value$306,900
Get a cash offer in 3 minutes
Find out how much your home could sell for in as little as 3 minutes with a no-obligation cash offer.
Estimated market value
$306,900
