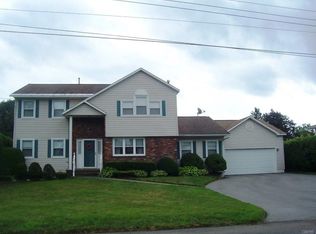Don't miss out on this unique ranch style home with open living space and oversized laundry area with cedar closet. There is plenty of storage with the many built ins and with the additional storage in the back of the 2 stall attached garage. Several great updates have been completed in the last 5 years. These include new roof, furnace, A/C condenser, some kitchen updates and new flooring. Master bathroom was gutted and renovated in 2017. Bonus room could be 4th bedroom or office. Nicely landscaped throughout and includes a covered metal gazebo in a private fenced in yard. Come and see this great home !
This property is off market, which means it's not currently listed for sale or rent on Zillow. This may be different from what's available on other websites or public sources.
