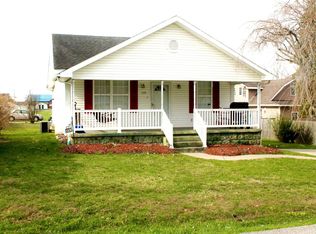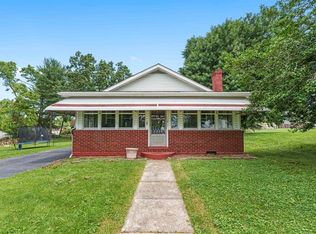Sold for $262,500
$262,500
1509 Argillite Rd, Flatwoods, KY 41139
4beds
2,048sqft
Single Family Residence
Built in 1940
0.3 Acres Lot
$265,200 Zestimate®
$128/sqft
$1,810 Estimated rent
Home value
$265,200
Estimated sales range
Not available
$1,810/mo
Zestimate® history
Loading...
Owner options
Explore your selling options
What's special
Charming 4-Bedroom Home with Timeless Character! Welcome to your dream home! This beautifully remodelled 4-bedroom, 3-bath residence, built in 1940, exudes character and charm while offering modern comforts. Nestled on a spacious flat lot, the home features elegant wood floors throughout, enhancing its classic appeal. The master bedroom suite boasts a completely remodelled master bath, providing a perfect retreat. You'll fall in love with the gourmet kitchen, complete with tons of cabinet space, ample counter space for meal prep, and a large pantry, all equipped with brand new stainless steel and gas appliances. The convenient breezeway offers great storage solutions and even includes an extra refrigerator for your beverages and snacks and an extra double oven. With plenty of storage options, including a large unfinished basement, this home has it all. Relax on the iconic front porch, ideal for people watching or enjoying your favorite ice cream on warm days. The property also features a 2-car attached garage and a large workroom/garage, ensuring you have all the space you need for hobbies and projects. Freshly painted throughout, the home retains its unique character while providing a fresh and inviting feel. A durable metal roof adds to the home's longevity, and its prime location conveniently places you near shopping, Russell Schools, and medical facilities, making everyday life a breeze. This charming home perfectly combines historical character with modern amenities. Don't miss your chance to own a piece of paradise!
Zillow last checked: 8 hours ago
Listing updated: May 23, 2025 at 06:45pm
Listed by:
CHRISTIE ADDINGTON,
EXP Realty, LLC
Bought with:
Gary Donalson, 218467
RE/MAX Realty Connection, LLC
Source: AABR,MLS#: 58425
Facts & features
Interior
Bedrooms & bathrooms
- Bedrooms: 4
- Bathrooms: 3
- Full bathrooms: 3
- Main level bedrooms: 1
Primary bedroom
- Description: Ensuite
- Level: Main
- Area: 289
- Dimensions: 17 x 17
Bedroom 2
- Level: Upper
- Area: 132.25
- Dimensions: 11.5 x 11.5
Bedroom 3
- Level: Upper
- Area: 155.25
- Dimensions: 13.5 x 11.5
Bedroom 4
- Level: Upper
- Area: 97.75
- Dimensions: 8.5 x 11.5
Dining room
- Level: Main
- Area: 168
- Dimensions: 12 x 14
Kitchen
- Level: Main
- Area: 125
- Dimensions: 10 x 12.5
Living room
- Level: Main
- Area: 247
- Dimensions: 19 x 13
Basement
- Area: 714
Heating
- Natural Gas
Cooling
- Central Air
Appliances
- Included: Dishwasher, Double Oven, Dryer, Microwave, Gas Range, Refrigerator, Washer, Gas Water Heater
Features
- Basement: Full,Unfinished
- Has fireplace: No
Interior area
- Total structure area: 2,109
- Total interior livable area: 2,048 sqft
- Finished area above ground: 2,048
- Finished area below ground: 0
Property
Parking
- Total spaces: 2
- Parking features: Attached, Garage Door Opener
- Attached garage spaces: 2
Features
- Levels: Two
- Stories: 2
- Patio & porch: Porch
Lot
- Size: 0.30 Acres
- Topography: Level
Details
- Parcel number: 182200300300
Construction
Type & style
- Home type: SingleFamily
- Property subtype: Single Family Residence
Materials
- Vinyl Siding
- Roof: Metal
Condition
- 50 or more Years
- New construction: No
- Year built: 1940
Utilities & green energy
- Sewer: Public Sewer
- Water: Public
Community & neighborhood
Location
- Region: Flatwoods
Other
Other facts
- Price range: $262.5K - $262.5K
Price history
| Date | Event | Price |
|---|---|---|
| 5/23/2025 | Sold | $262,500-2.4%$128/sqft |
Source: | ||
| 5/5/2025 | Contingent | $269,000$131/sqft |
Source: | ||
| 4/5/2025 | Price change | $269,000-3.6%$131/sqft |
Source: | ||
| 3/16/2025 | Listed for sale | $279,000+74.4%$136/sqft |
Source: | ||
| 5/24/2021 | Sold | $160,000-10.6%$78/sqft |
Source: | ||
Public tax history
| Year | Property taxes | Tax assessment |
|---|---|---|
| 2022 | $1,885 | $160,000 |
| 2021 | -- | $160,000 +70.4% |
| 2020 | $864 +0.6% | $93,904 |
Find assessor info on the county website
Neighborhood: 41139
Nearby schools
GreatSchools rating
- 6/10Russell-Mcdowell Intermediate SchoolGrades: 3-5Distance: 0.6 mi
- 6/10Russell Middle SchoolGrades: 6-8Distance: 1.1 mi
- 9/10Russell High SchoolGrades: 9-12Distance: 1.1 mi
Schools provided by the listing agent
- District: Russell Indepen
Source: AABR. This data may not be complete. We recommend contacting the local school district to confirm school assignments for this home.

Get pre-qualified for a loan
At Zillow Home Loans, we can pre-qualify you in as little as 5 minutes with no impact to your credit score.An equal housing lender. NMLS #10287.

