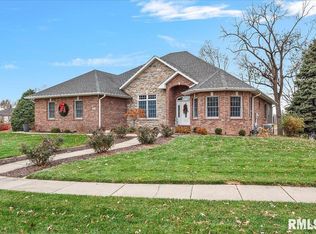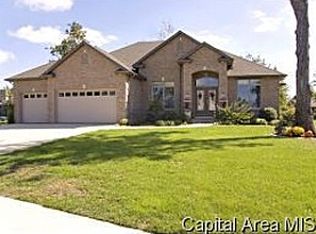Sold for $555,000
$555,000
1509 Appalachian Trl, Rochester, IL 62563
5beds
4,358sqft
Single Family Residence, Residential
Built in 2003
0.36 Acres Lot
$587,300 Zestimate®
$127/sqft
$4,099 Estimated rent
Home value
$587,300
$529,000 - $652,000
$4,099/mo
Zestimate® history
Loading...
Owner options
Explore your selling options
What's special
GORGEOUS 5 Bedroom 3 full bath 2 1/2 bath walk-out ranch in popular Forest Park Place, Rochester. Beautiful new kitchen with fabulous quartz island, (new in 2022) large enough to entertain your entire book club!!!! Updated living room with fireplace and formal dining room-Place for adulting. Primary suite has private deck to view lake. LVT floors though-out living room-dining room foyer and to both ways on 1st floor to bedrooms. All new carpet/padding in downstairs bedrooms and office, 2019. Downstairs baths updated 2019/ new water heaters (2)2022, Driveway-2024, Roof-2024, Attic reinsulated 2017. I've told you about the updates, the house is amazing,,,,beautiful upstairs, and then downstairs has family room, fire place. 2nd kitchen, office, game room, 1/2 bath, 2 generous bedrooms,full bath. Great Doors to outside. Patio to enjoy lake, also room for firepit down by lake!!!!! All right in your own yard!!!!!!HURRY , DON'T MISS. Call for private showing!
Zillow last checked: 8 hours ago
Listing updated: December 12, 2024 at 12:01pm
Listed by:
Carolin Faulkner Mobl:217-725-6732,
Keller Williams Capital
Bought with:
Sherry Washburn, 475127858
Century 21 Real Estate Assoc
Source: RMLS Alliance,MLS#: CA1032321 Originating MLS: Capital Area Association of Realtors
Originating MLS: Capital Area Association of Realtors

Facts & features
Interior
Bedrooms & bathrooms
- Bedrooms: 5
- Bathrooms: 5
- Full bathrooms: 3
- 1/2 bathrooms: 2
Bedroom 1
- Level: Main
- Dimensions: 18ft 33in x 14ft 0in
Bedroom 2
- Level: Main
- Dimensions: 11ft 7in x 12ft 11in
Bedroom 3
- Level: Main
- Dimensions: 12ft 11in x 11ft 4in
Bedroom 4
- Level: Basement
- Dimensions: 1310ft 0in x 15ft 5in
Bedroom 5
- Level: Basement
- Dimensions: 17ft 3in x 14ft 1in
Other
- Level: Main
- Dimensions: 14ft 3in x 14ft 2in
Other
- Level: Main
Other
- Area: 1981
Additional room
- Description: GAME ROOM
Additional room 2
- Description: OFFICE
Family room
- Level: Basement
- Dimensions: 27ft 9in x 18ft 0in
Kitchen
- Level: Main
- Dimensions: 23ft 8in x 14ft 1in
Laundry
- Level: Main
- Dimensions: 12ft 8in x 7ft 0in
Living room
- Level: Main
- Dimensions: 16ft 0in x 20ft 0in
Main level
- Area: 2377
Heating
- Electric, Forced Air
Cooling
- Central Air
Appliances
- Included: Dishwasher, Disposal, Dryer, Range Hood, Microwave, Other, Range, Refrigerator, Washer, Gas Water Heater
Features
- Vaulted Ceiling(s), Ceiling Fan(s)
- Basement: Egress Window(s),Finished,Full
- Number of fireplaces: 2
- Fireplace features: Family Room, Gas Log, Living Room
Interior area
- Total structure area: 2,377
- Total interior livable area: 4,358 sqft
Property
Parking
- Total spaces: 3
- Parking features: Attached
- Attached garage spaces: 3
Features
- Patio & porch: Deck, Patio
- Spa features: Bath
- Has view: Yes
- View description: Lake
- Has water view: Yes
- Water view: Lake
- Waterfront features: Pond/Lake
Lot
- Size: 0.36 Acres
- Dimensions: irreg. 15,677 sq.ft
- Features: Sloped
Details
- Additional parcels included: 2317.0300006 Split 2317.0376012 Split
- Parcel number: 23170403002
Construction
Type & style
- Home type: SingleFamily
- Architectural style: Ranch
- Property subtype: Single Family Residence, Residential
Materials
- Brick, Vinyl Siding
- Foundation: Concrete Perimeter
- Roof: Shingle
Condition
- New construction: No
- Year built: 2003
Utilities & green energy
- Sewer: Public Sewer
- Water: Public
Community & neighborhood
Location
- Region: Rochester
- Subdivision: Park Forest 100
HOA & financial
HOA
- Has HOA: Yes
- HOA fee: $125 annually
- Services included: Lake Rights
Price history
| Date | Event | Price |
|---|---|---|
| 12/6/2024 | Sold | $555,000-1.4%$127/sqft |
Source: | ||
| 10/7/2024 | Pending sale | $563,000$129/sqft |
Source: | ||
| 10/4/2024 | Listed for sale | $563,000+52.2%$129/sqft |
Source: | ||
| 12/11/2013 | Sold | $370,000-2.6%$85/sqft |
Source: | ||
| 9/6/2013 | Price change | $379,900-2.6%$87/sqft |
Source: The Real Estate Group #133924 Report a problem | ||
Public tax history
| Year | Property taxes | Tax assessment |
|---|---|---|
| 2024 | $10,331 +2% | $151,814 +5.3% |
| 2023 | $10,130 +3.9% | $144,200 +5.6% |
| 2022 | $9,746 +4.2% | $136,540 +4.2% |
Find assessor info on the county website
Neighborhood: 62563
Nearby schools
GreatSchools rating
- NARochester Elementary Ec-1 SchoolGrades: PK-1Distance: 1 mi
- 6/10Rochester Jr High SchoolGrades: 7-8Distance: 1.5 mi
- 8/10Rochester High SchoolGrades: 9-12Distance: 1.4 mi
Get pre-qualified for a loan
At Zillow Home Loans, we can pre-qualify you in as little as 5 minutes with no impact to your credit score.An equal housing lender. NMLS #10287.

