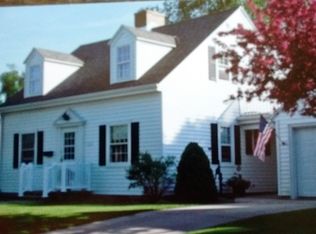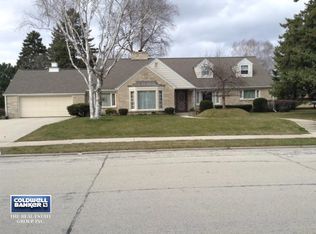Closed
$271,200
1509 Ahrens St, Manitowoc, WI 54220
4beds
2,961sqft
Single Family Residence
Built in 1954
0.47 Acres Lot
$355,500 Zestimate®
$92/sqft
$2,340 Estimated rent
Home value
$355,500
$331,000 - $384,000
$2,340/mo
Zestimate® history
Loading...
Owner options
Explore your selling options
What's special
If you are looking for a home with a variety of oversized rooms, this is it! Large, gracious foyer w/open staircase, welcomes you home. The huge family room has a fireplace & tons of natural light. Choose between the formal dining, in-kitchen dining, or dining area off of the back living room. Living room has door to backyard & flows into the diningarea w/built in bookcase & window seating. The oversized kitchen has beenrecently remodeled w/quality finishes & appliances. 1st floor laundry is off ofthe kitchen. 1/2 bath is conveniently located by the back door. Upstairs youwill find a spacious landing w/4 large bedroom, tons of closet space, & alarge bathroom w/double sinks. All of this is located on a DOUBLE CITY LOT (2 parcels)! Roof & siding replaced in 2007.
Zillow last checked: 8 hours ago
Listing updated: June 16, 2023 at 06:08pm
Listed by:
Nicole Staudinger 920-769-1600,
Coldwell Banker Real Estate Group Manitowoc
Bought with:
Jana Gruttner
Source: WIREX MLS,MLS#: 1816753 Originating MLS: Metro MLS
Originating MLS: Metro MLS
Facts & features
Interior
Bedrooms & bathrooms
- Bedrooms: 4
- Bathrooms: 3
- Full bathrooms: 2
- 1/2 bathrooms: 1
Primary bedroom
- Level: Upper
- Area: 182
- Dimensions: 14 x 13
Bedroom 2
- Level: Upper
- Area: 168
- Dimensions: 14 x 12
Bedroom 3
- Level: Upper
- Area: 165
- Dimensions: 15 x 11
Bedroom 4
- Level: Upper
- Area: 144
- Dimensions: 12 x 12
Bathroom
- Features: Shower on Lower, Tub Only, Shower Over Tub, Shower Stall
Dining room
- Level: Main
- Area: 132
- Dimensions: 12 x 11
Family room
- Level: Main
- Area: 216
- Dimensions: 18 x 12
Kitchen
- Level: Main
- Area: 182
- Dimensions: 14 x 13
Living room
- Level: Main
- Area: 345
- Dimensions: 23 x 15
Heating
- Natural Gas, Forced Air
Cooling
- Central Air
Appliances
- Included: Dishwasher, Disposal, Dryer, Microwave, Range, Refrigerator, Washer
Features
- Basement: Full,Partially Finished,Sump Pump
Interior area
- Total structure area: 2,961
- Total interior livable area: 2,961 sqft
- Finished area above ground: 2,601
- Finished area below ground: 360
Property
Parking
- Total spaces: 2.5
- Parking features: Garage Door Opener, Attached, 2 Car
- Attached garage spaces: 2.5
Features
- Levels: One and One Half
- Stories: 1
Lot
- Size: 0.47 Acres
- Features: Sidewalks
Details
- Parcel number: 155003151
- Zoning: Restidential
Construction
Type & style
- Home type: SingleFamily
- Architectural style: Cape Cod
- Property subtype: Single Family Residence
Materials
- Stone, Brick/Stone, Vinyl Siding
Condition
- 21+ Years
- New construction: No
- Year built: 1954
Utilities & green energy
- Sewer: Public Sewer
- Water: Public
Community & neighborhood
Location
- Region: Manitowoc
- Municipality: Manitowoc
Price history
| Date | Event | Price |
|---|---|---|
| 12/23/2022 | Sold | $271,200-1.4%$92/sqft |
Source: | ||
| 11/14/2022 | Contingent | $275,000$93/sqft |
Source: | ||
| 11/1/2022 | Listed for sale | $275,000+91.9%$93/sqft |
Source: | ||
| 4/16/1999 | Sold | $143,300$48/sqft |
Source: Agent Provided | ||
Public tax history
| Year | Property taxes | Tax assessment |
|---|---|---|
| 2023 | -- | $246,000 +9.4% |
| 2022 | -- | $224,800 |
| 2021 | -- | $224,800 +12.8% |
Find assessor info on the county website
Neighborhood: 54220
Nearby schools
GreatSchools rating
- 3/10Jackson Elementary SchoolGrades: K-5Distance: 0.2 mi
- 5/10Wilson Junior High SchoolGrades: 6-8Distance: 0.3 mi
- 4/10Lincoln High SchoolGrades: 9-12Distance: 2.3 mi
Schools provided by the listing agent
- High: Lincoln
- District: Manitowoc
Source: WIREX MLS. This data may not be complete. We recommend contacting the local school district to confirm school assignments for this home.

Get pre-qualified for a loan
At Zillow Home Loans, we can pre-qualify you in as little as 5 minutes with no impact to your credit score.An equal housing lender. NMLS #10287.

