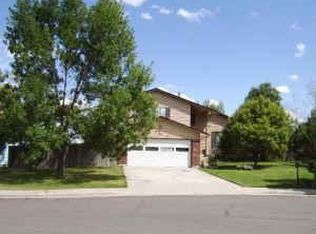Sold on 07/01/25
Price Unknown
1509 Ahrens Ave, Cheyenne, WY 82007
5beds
2,112sqft
City Residential, Residential
Built in 1979
9,583.2 Square Feet Lot
$359,800 Zestimate®
$--/sqft
$2,373 Estimated rent
Home value
$359,800
$342,000 - $378,000
$2,373/mo
Zestimate® history
Loading...
Owner options
Explore your selling options
What's special
Stunning 5 bed, 3 bath home on a prime corner cul-de-sac lot! Freshly updated with new furnace, water heater, kitchen, main bath, and flooring. Spacious living room with a chic accent wall. Revamped kitchen boasts stainless appliances, freshly painted cabinets, new countertops, and a large pantry cabinet. Generous primary suite with a 3/4 ensuite bathroom. Fully finished lower level offers extra living space, two oversized bedrooms, a 3/4 bath, and a cozy second living room with gas fireplace. Bonus rec room with bamboo flooring! Expansive lot with a fenced backyard, RV pad, and access gate. Well-kept front lawn with a lovely lily garden. Oversized garage with ample storage. Move-in ready, beautifully updated, and priced to sell!
Zillow last checked: 8 hours ago
Listing updated: July 02, 2025 at 01:16pm
Listed by:
Mistie Woods 307-214-7055,
#1 Properties
Bought with:
Bev Estes-Leavitt
Coldwell Banker, The Property Exchange
Source: Cheyenne BOR,MLS#: 97104
Facts & features
Interior
Bedrooms & bathrooms
- Bedrooms: 5
- Bathrooms: 3
- Full bathrooms: 1
- 3/4 bathrooms: 2
Primary bedroom
- Level: Upper
- Area: 156
- Dimensions: 13 x 12
Bedroom 2
- Level: Upper
- Area: 108
- Dimensions: 9 x 12
Bedroom 3
- Level: Upper
- Area: 108
- Dimensions: 9 x 12
Bedroom 4
- Level: Lower
- Area: 143
- Dimensions: 11 x 13
Bedroom 5
- Level: Lower
- Area: 121
- Dimensions: 11 x 11
Bathroom 1
- Features: Full
- Level: Upper
Bathroom 2
- Features: 3/4
- Level: Upper
Bathroom 3
- Features: 3/4
- Level: Lower
Dining room
- Level: Upper
- Area: 72
- Dimensions: 9 x 8
Family room
- Level: Lower
- Area: 204
- Dimensions: 17 x 12
Kitchen
- Level: Upper
- Area: 88
- Dimensions: 11 x 8
Living room
- Level: Upper
- Area: 195
- Dimensions: 13 x 15
Heating
- Forced Air, Natural Gas
Appliances
- Included: Dishwasher, Disposal, Microwave, Range, Refrigerator
- Laundry: Lower Level
Features
- Pantry
- Flooring: Tile, Luxury Vinyl
- Basement: Interior Entry
- Number of fireplaces: 1
- Fireplace features: One, Gas
Interior area
- Total structure area: 2,112
- Total interior livable area: 2,112 sqft
- Finished area above ground: 1,056
Property
Parking
- Total spaces: 2
- Parking features: 2 Car Attached, Garage Door Opener, RV Access/Parking
- Attached garage spaces: 2
Accessibility
- Accessibility features: None
Features
- Levels: Bi-Level
- Patio & porch: Deck, Covered Porch
- Exterior features: Dog Run
- Fencing: Back Yard
Lot
- Size: 9,583 sqft
- Dimensions: 9600
- Features: Cul-De-Sac, Corner Lot, Front Yard Sod/Grass
Details
- Parcel number: 11735000400090
- Special conditions: None of the Above
Construction
Type & style
- Home type: SingleFamily
- Property subtype: City Residential, Residential
Materials
- Brick, Wood/Hardboard
- Foundation: Basement
- Roof: Composition/Asphalt
Condition
- New construction: No
- Year built: 1979
Utilities & green energy
- Electric: Black Hills Energy
- Gas: Black Hills Energy
- Sewer: City Sewer
- Water: Public
Community & neighborhood
Location
- Region: Cheyenne
- Subdivision: Big Sky Estates
Other
Other facts
- Listing agreement: N
- Listing terms: Cash,Conventional,FHA,VA Loan
Price history
| Date | Event | Price |
|---|---|---|
| 7/1/2025 | Sold | -- |
Source: | ||
| 5/19/2025 | Pending sale | $355,000$168/sqft |
Source: | ||
| 5/13/2025 | Listed for sale | $355,000+42%$168/sqft |
Source: | ||
| 7/31/2020 | Listing removed | $250,000$118/sqft |
Source: Peak Properties, LLC #79097 | ||
| 7/31/2020 | Listed for sale | $250,000$118/sqft |
Source: Peak Properties, LLC #79097 | ||
Public tax history
| Year | Property taxes | Tax assessment |
|---|---|---|
| 2024 | $2,463 +3.5% | $34,836 +3.5% |
| 2023 | $2,379 +9.3% | $33,643 +11.5% |
| 2022 | $2,177 +17% | $30,162 +17.2% |
Find assessor info on the county website
Neighborhood: 82007
Nearby schools
GreatSchools rating
- 3/10Goins Elementary SchoolGrades: PK-6Distance: 0.5 mi
- 2/10Johnson Junior High SchoolGrades: 7-8Distance: 0.4 mi
- 2/10South High SchoolGrades: 9-12Distance: 0.4 mi
