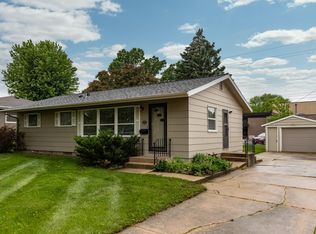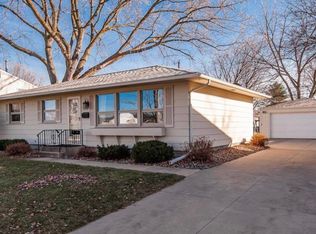Closed
$250,000
1509 4th Ave SW, Rochester, MN 55902
2beds
2,156sqft
Single Family Residence
Built in 1962
6,969.6 Square Feet Lot
$255,800 Zestimate®
$116/sqft
$1,855 Estimated rent
Home value
$255,800
$233,000 - $279,000
$1,855/mo
Zestimate® history
Loading...
Owner options
Explore your selling options
What's special
Move right into this ranch style home that has been loved and cared for by one owner since 1992. Major updates include windows in 2022 and roof in 2023. You will love the large eat-in kitchen with stainless steel appliances, panty and recessed lighting. The dining room could be an office or even a 3rd bedroom. The bedrooms and dining room have parquet wood flooring and are all on the main floor level. The primary bedroom has large double closets and a ceiling fan. The living room is very spacious and allows tons of natural light in. The full bathroom comes complete with double sinks. The unfinished basement has tons of storage room space, an informal den, informal ½ bath and a laundry room that includes the washer and dryer. You will enjoy the maintenance free vinyl siding and the chain link fence. The home is located very close to shopping, a park, a bike trail, and easy access to highways.
Zillow last checked: 8 hours ago
Listing updated: May 06, 2025 at 06:25am
Listed by:
Mark Kieffer 507-259-1379,
Dwell Realty Group LLC
Bought with:
Rick Witt
Homes Plus Realty
Source: NorthstarMLS as distributed by MLS GRID,MLS#: 6681737
Facts & features
Interior
Bedrooms & bathrooms
- Bedrooms: 2
- Bathrooms: 2
- Full bathrooms: 1
- 1/2 bathrooms: 1
Bedroom 1
- Level: Main
- Area: 144 Square Feet
- Dimensions: 12x12
Bedroom 2
- Level: Main
- Area: 144 Square Feet
- Dimensions: 12x12
Den
- Level: Basement
- Area: 165 Square Feet
- Dimensions: 15x11
Dining room
- Level: Main
- Area: 96 Square Feet
- Dimensions: 12x8
Kitchen
- Level: Main
- Area: 162 Square Feet
- Dimensions: 18x9
Laundry
- Level: Basement
- Area: 144 Square Feet
- Dimensions: 18x8
Living room
- Level: Main
- Area: 240 Square Feet
- Dimensions: 20x12
Storage
- Level: Basement
- Area: 144 Square Feet
- Dimensions: 12x12
Heating
- Forced Air
Cooling
- Central Air
Appliances
- Included: Dishwasher, Disposal, Dryer, Gas Water Heater, Microwave, Range, Refrigerator, Washer
Features
- Basement: Block,Drainage System,Full,Storage Space,Unfinished
- Has fireplace: No
Interior area
- Total structure area: 2,156
- Total interior livable area: 2,156 sqft
- Finished area above ground: 1,078
- Finished area below ground: 0
Property
Parking
- Total spaces: 1
- Parking features: Detached, Concrete, Garage Door Opener
- Garage spaces: 1
- Has uncovered spaces: Yes
Accessibility
- Accessibility features: None
Features
- Levels: One
- Stories: 1
- Patio & porch: Patio
- Fencing: Chain Link,Full
Lot
- Size: 6,969 sqft
- Dimensions: .161 Acres
Details
- Foundation area: 1078
- Parcel number: 641113008630
- Zoning description: Residential-Single Family
Construction
Type & style
- Home type: SingleFamily
- Property subtype: Single Family Residence
Materials
- Vinyl Siding, Frame
- Roof: Age 8 Years or Less
Condition
- Age of Property: 63
- New construction: No
- Year built: 1962
Utilities & green energy
- Electric: Fuses
- Gas: Natural Gas
- Sewer: City Sewer/Connected
- Water: City Water/Connected
Community & neighborhood
Location
- Region: Rochester
- Subdivision: Graham Add - Torrens
HOA & financial
HOA
- Has HOA: No
Price history
| Date | Event | Price |
|---|---|---|
| 4/25/2025 | Sold | $250,000+0%$116/sqft |
Source: | ||
| 3/21/2025 | Pending sale | $249,900$116/sqft |
Source: | ||
| 3/11/2025 | Listed for sale | $249,900$116/sqft |
Source: | ||
Public tax history
| Year | Property taxes | Tax assessment |
|---|---|---|
| 2024 | $2,486 | $183,000 -6.1% |
| 2023 | -- | $194,800 +5% |
| 2022 | $2,016 +8.6% | $185,500 +29.4% |
Find assessor info on the county website
Neighborhood: 55902
Nearby schools
GreatSchools rating
- 3/10Franklin Elementary SchoolGrades: PK-5Distance: 1 mi
- 9/10Mayo Senior High SchoolGrades: 8-12Distance: 1.1 mi
- 4/10Willow Creek Middle SchoolGrades: 6-8Distance: 1.6 mi
Schools provided by the listing agent
- Elementary: Ben Franklin
- Middle: Willow Creek
- High: Mayo
Source: NorthstarMLS as distributed by MLS GRID. This data may not be complete. We recommend contacting the local school district to confirm school assignments for this home.
Get a cash offer in 3 minutes
Find out how much your home could sell for in as little as 3 minutes with a no-obligation cash offer.
Estimated market value$255,800
Get a cash offer in 3 minutes
Find out how much your home could sell for in as little as 3 minutes with a no-obligation cash offer.
Estimated market value
$255,800

