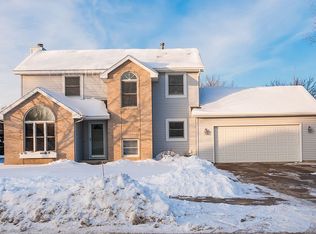Closed
$399,000
1509 36th St SW, Rochester, MN 55902
4beds
2,312sqft
Single Family Residence
Built in 1992
10,018.8 Square Feet Lot
$414,400 Zestimate®
$173/sqft
$2,341 Estimated rent
Home value
$414,400
$377,000 - $456,000
$2,341/mo
Zestimate® history
Loading...
Owner options
Explore your selling options
What's special
A meticulously cared for home located in popular Bamber Ridge neighborhood. These 4 beds, 2 baths split style home features upgraded roof, siding and deck in 2022. Other features include: a spacious primary bedroom, updated kitchen with quartz countertop, updated baths, gas fireplace, lower level walkout, and a sprinkler system. Enjoy the quiet wooded backyard from the deck and the lower level patio. Conveniently located near public transit and the city park is right across the street. This home is a must see, schedule a showing today!
Zillow last checked: 8 hours ago
Listing updated: July 27, 2025 at 12:02am
Listed by:
Melanie Ashbaugh 507-358-9038,
Re/Max Results,
Justin Ashbaugh 507-398-3552
Bought with:
Susan M Johnson
Re/Max Results
Source: NorthstarMLS as distributed by MLS GRID,MLS#: 6549871
Facts & features
Interior
Bedrooms & bathrooms
- Bedrooms: 4
- Bathrooms: 2
- Full bathrooms: 2
Bedroom 1
- Level: Upper
- Area: 250.8 Square Feet
- Dimensions: 22x11.4
Bedroom 2
- Level: Upper
- Area: 156.94 Square Feet
- Dimensions: 11.8x13.3
Bedroom 3
- Level: Lower
- Area: 137.5 Square Feet
- Dimensions: 12.5x11
Bedroom 4
- Level: Lower
- Area: 121 Square Feet
- Dimensions: 11x11
Family room
- Level: Lower
Informal dining room
- Level: Upper
Kitchen
- Level: Upper
Laundry
- Level: Lower
- Area: 72 Square Feet
- Dimensions: 9x8
Living room
- Level: Upper
Storage
- Level: Lower
Heating
- Forced Air, Fireplace(s)
Cooling
- Central Air
Appliances
- Included: Dishwasher, Dryer, Gas Water Heater, Microwave, Range, Refrigerator, Stainless Steel Appliance(s), Washer
Features
- Basement: Finished,Walk-Out Access
- Number of fireplaces: 1
- Fireplace features: Gas
Interior area
- Total structure area: 2,312
- Total interior livable area: 2,312 sqft
- Finished area above ground: 1,220
- Finished area below ground: 1,006
Property
Parking
- Total spaces: 2
- Parking features: Attached, Concrete, Garage Door Opener
- Attached garage spaces: 2
- Has uncovered spaces: Yes
Accessibility
- Accessibility features: None
Features
- Levels: Multi/Split
- Patio & porch: Deck, Front Porch, Patio
- Has spa: Yes
- Spa features: Hot Tub
- Fencing: Partial
Lot
- Size: 10,018 sqft
- Dimensions: 143 x 79 x 130 x 69
- Features: Irregular Lot, Many Trees
Details
- Foundation area: 1092
- Parcel number: 642242047266
- Zoning description: Residential-Single Family
Construction
Type & style
- Home type: SingleFamily
- Property subtype: Single Family Residence
Materials
- Vinyl Siding
- Roof: Asphalt
Condition
- Age of Property: 33
- New construction: No
- Year built: 1992
Utilities & green energy
- Electric: Circuit Breakers
- Gas: Natural Gas
- Sewer: City Sewer/Connected
- Water: City Water/Connected
Community & neighborhood
Location
- Region: Rochester
- Subdivision: Bamber Ridge
HOA & financial
HOA
- Has HOA: No
Price history
| Date | Event | Price |
|---|---|---|
| 7/25/2024 | Sold | $399,000$173/sqft |
Source: | ||
| 6/17/2024 | Pending sale | $399,000$173/sqft |
Source: | ||
| 6/7/2024 | Listed for sale | $399,000$173/sqft |
Source: | ||
Public tax history
| Year | Property taxes | Tax assessment |
|---|---|---|
| 2024 | $4,220 | $327,400 -2% |
| 2023 | -- | $334,200 +13.2% |
| 2022 | $3,448 +9% | $295,300 +18.7% |
Find assessor info on the county website
Neighborhood: 55902
Nearby schools
GreatSchools rating
- 7/10Bamber Valley Elementary SchoolGrades: PK-5Distance: 1.8 mi
- 4/10Willow Creek Middle SchoolGrades: 6-8Distance: 2.4 mi
- 9/10Mayo Senior High SchoolGrades: 8-12Distance: 3 mi
Schools provided by the listing agent
- Elementary: Bamber Valley
- Middle: Willow Creek
- High: Mayo
Source: NorthstarMLS as distributed by MLS GRID. This data may not be complete. We recommend contacting the local school district to confirm school assignments for this home.
Get a cash offer in 3 minutes
Find out how much your home could sell for in as little as 3 minutes with a no-obligation cash offer.
Estimated market value
$414,400
