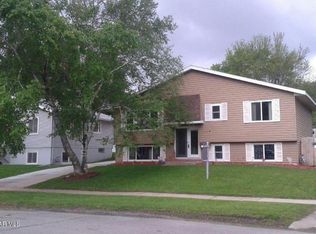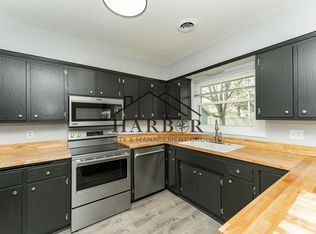Closed
$260,000
1509 34th St NW, Rochester, MN 55901
3beds
1,670sqft
Single Family Residence
Built in 1968
9,147.6 Square Feet Lot
$267,400 Zestimate®
$156/sqft
$1,936 Estimated rent
Home value
$267,400
$243,000 - $294,000
$1,936/mo
Zestimate® history
Loading...
Owner options
Explore your selling options
What's special
Discover Your Dream Home in NW Rochester
Well cared for and ready for you to make your own. Nestled in the charming NW Rochester area, this 3-bedroom, 1.5-bathroom property is the perfect blend of classic elegance and modern convenience, offering you a living experience that's both comforting and stylish.
Pre-Inspected for Peace of Mind
No need to worry about unexpected surprises. This home has been pre-inspected, ensuring that you can move in with complete confidence, knowing that every corner has been thoroughly checked and approved.
New Kitchen
Outfitted with high-quality stainless steel appliances, this space makes cooking and entertaining a joyous occasion. Whether you're preparing a cozy family dinner or hosting friends, this kitchen is designed to meet all your culinary needs effortlessly.
Updated Bathrooms
Start your day in one of the freshly updated bathrooms, featuring modern fixtures and finishes that elevate your daily routine. Clean lines and contemporary design make these spaces both functional and relaxing.
Fenced, Flat Backyard with Fruit Trees & Berries
Step outside to your private oasis. The fenced, flat backyard is perfect for both relaxation and recreation. Enjoy fresh fruit straight from your garden, with trees and berries adding a touch of nature's bounty to your home. It's an idyllic setting for weekend BBQs, gardening, or simply unwinding after a long day.
Original Hardwood Floors
Feel the warmth and charm of original hardwood floors that flow throughout the home. These add character and a timeless appeal, making each room inviting and cozy.
Newer Roof & Replacement Windows
With a newer roof and replacement windows, this home ensures energy efficiency and reduced maintenance costs. You'll appreciate the peace of mind that comes with knowing these essential updates are already taken care of.
New Furnace Heat Exchanger & Newer Water Heater
Comfort and reliability are paramount. The new furnace heat exchanger and newer water heater guarantee a warm and inviting atmosphere throughout the seasons, providing you with consistent and efficient heating solutions.
Updated Electrical
Modern living requires modern infrastructure. With updated electrical systems, you can enjoy the convenience of today's technology without any hassle or worry.
Convenient Location
Situated in a prime location, this home is close to schools and shopping centers. Enjoy the ease of access to amenities while residing in a peaceful and friendly neighborhood.
Make This House Your Home
This beautiful 3 bed / 1.5 bath home in NW Rochester combines thoughtful updates with original charm, offering a living experience that's both sophisticated and practical. Don't miss the opportunity to make this your dream home. Contact us today to schedule a viewing and take the first step towards your new beginning.
Zillow last checked: 8 hours ago
Listing updated: October 01, 2025 at 01:27am
Listed by:
Matt Ulland 507-269-6096,
Re/Max Results
Bought with:
Zachary Thaler
Coldwell Banker Realty
Source: NorthstarMLS as distributed by MLS GRID,MLS#: 6585555
Facts & features
Interior
Bedrooms & bathrooms
- Bedrooms: 3
- Bathrooms: 2
- Full bathrooms: 1
- 1/2 bathrooms: 1
Bedroom 1
- Level: Main
- Area: 135 Square Feet
- Dimensions: 10 x 13.5
Bedroom 2
- Level: Main
- Area: 110.25 Square Feet
- Dimensions: 10.5 x 10.5
Bedroom 3
- Level: Main
- Area: 103.5 Square Feet
- Dimensions: 9 x 11.5
Deck
- Level: Main
- Area: 144 Square Feet
- Dimensions: 12 x 12
Dining room
- Level: Main
- Area: 52.5 Square Feet
- Dimensions: 7 x 7.5
Family room
- Level: Lower
- Area: 225.5 Square Feet
- Dimensions: 11 x 20.5
Kitchen
- Level: Main
- Area: 186 Square Feet
- Dimensions: 12 x 15.5
Living room
- Level: Main
- Area: 166.75 Square Feet
- Dimensions: 11.5 x 14.5
Utility room
- Level: Lower
- Area: 140 Square Feet
- Dimensions: 7 x 20
Heating
- Forced Air
Cooling
- Central Air
Appliances
- Included: Dishwasher, Disposal, Dryer, Gas Water Heater, Microwave, Range, Refrigerator, Stainless Steel Appliance(s), Washer, Water Softener Owned
Features
- Basement: Daylight,Finished,Full,Storage Space,Walk-Out Access
Interior area
- Total structure area: 1,670
- Total interior livable area: 1,670 sqft
- Finished area above ground: 960
- Finished area below ground: 570
Property
Parking
- Total spaces: 1
- Parking features: Attached, Concrete, Garage Door Opener
- Attached garage spaces: 1
- Has uncovered spaces: Yes
- Details: Garage Dimensions (12 x 24), Garage Door Height (7), Garage Door Width (8)
Accessibility
- Accessibility features: None
Features
- Levels: One
- Stories: 1
- Patio & porch: Deck
- Fencing: Wood
Lot
- Size: 9,147 sqft
- Dimensions: 68 x 120 x 84 x 125
- Features: Many Trees
Details
- Foundation area: 960
- Parcel number: 742213002063
- Zoning description: Residential-Single Family
Construction
Type & style
- Home type: SingleFamily
- Property subtype: Single Family Residence
Materials
- Brick Veneer, Wood Siding
- Roof: Age 8 Years or Less
Condition
- Age of Property: 57
- New construction: No
- Year built: 1968
Utilities & green energy
- Electric: Circuit Breakers
- Gas: Natural Gas
- Sewer: City Sewer/Connected
- Water: City Water/Connected
Community & neighborhood
Location
- Region: Rochester
- Subdivision: Bel Air 1st Sub
HOA & financial
HOA
- Has HOA: No
Price history
| Date | Event | Price |
|---|---|---|
| 9/30/2024 | Sold | $260,000+0%$156/sqft |
Source: | ||
| 9/7/2024 | Pending sale | $259,900$156/sqft |
Source: | ||
| 8/23/2024 | Listed for sale | $259,900+0.8%$156/sqft |
Source: | ||
| 8/14/2024 | Listing removed | -- |
Source: | ||
| 7/18/2024 | Price change | $257,900-0.8%$154/sqft |
Source: | ||
Public tax history
| Year | Property taxes | Tax assessment |
|---|---|---|
| 2024 | $2,250 | $175,500 -0.2% |
| 2023 | -- | $175,900 +1.2% |
| 2022 | $2,030 +10.2% | $173,900 +20.3% |
Find assessor info on the county website
Neighborhood: John Adams
Nearby schools
GreatSchools rating
- 3/10Elton Hills Elementary SchoolGrades: PK-5Distance: 0.7 mi
- 5/10John Adams Middle SchoolGrades: 6-8Distance: 0.2 mi
- 5/10John Marshall Senior High SchoolGrades: 8-12Distance: 1.7 mi
Schools provided by the listing agent
- Elementary: Elton Hills
- Middle: John Adams
- High: John Marshall
Source: NorthstarMLS as distributed by MLS GRID. This data may not be complete. We recommend contacting the local school district to confirm school assignments for this home.
Get a cash offer in 3 minutes
Find out how much your home could sell for in as little as 3 minutes with a no-obligation cash offer.
Estimated market value
$267,400
Get a cash offer in 3 minutes
Find out how much your home could sell for in as little as 3 minutes with a no-obligation cash offer.
Estimated market value
$267,400

