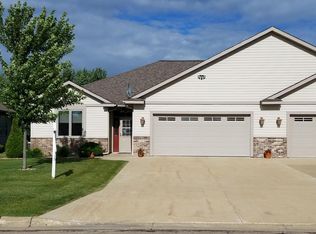Closed
$417,000
1509 29th St SW, Austin, MN 55912
4beds
3,308sqft
Townhouse Side x Side
Built in 2005
0.17 Square Feet Lot
$426,300 Zestimate®
$126/sqft
$2,392 Estimated rent
Home value
$426,300
Estimated sales range
Not available
$2,392/mo
Zestimate® history
Loading...
Owner options
Explore your selling options
What's special
Wow! This stunning 4 bedroom 3 bath home overlooking a pond in the meadows is a must see! This home features custom cabinetry and granite countertops throughout. The kitchen features a breakfast island with custom pull-out cabinetry, 5 burner gas range, filtered water faucet and under cabinet lighting. Enjoy the morning sunrise and evening sunsets in the screened porch overlooking a private pond. The primary bedroom features a large walk in closet and primary bath with walk in or roll in shower. Even the winter is fantastic with the sunroom or by relaxing in the living room with the fireplace. The garage is insulated and finished entering into the main floor laundry room. The full finished basement with large family room with wet bar, cabinetry, bath full security system and 2 bedrooms makes this home perfect!
Zillow last checked: 8 hours ago
Listing updated: August 27, 2025 at 10:02am
Listed by:
Aaron Dale Skalicky 507-438-3332,
Sterling Real Estate
Bought with:
Makias Anderson
RE/MAX Results
Source: NorthstarMLS as distributed by MLS GRID,MLS#: 6758507
Facts & features
Interior
Bedrooms & bathrooms
- Bedrooms: 4
- Bathrooms: 3
- Full bathrooms: 3
Bedroom 1
- Level: Main
Bedroom 2
- Level: Main
Bedroom 3
- Level: Lower
Bedroom 4
- Level: Lower
Primary bathroom
- Level: Main
Bathroom
- Level: Main
Bathroom
- Level: Lower
Dining room
- Level: Main
Family room
- Level: Main
Kitchen
- Level: Main
Laundry
- Level: Main
Living room
- Level: Main
Storage
- Level: Lower
Sun room
- Level: Main
Heating
- Forced Air, Fireplace(s)
Cooling
- Central Air
Appliances
- Included: Dishwasher, Disposal, Dryer, Gas Water Heater, Water Filtration System, Microwave, Range, Refrigerator, Washer, Water Softener Owned
Features
- Basement: Drain Tiled,Finished,Full,Concrete,Storage Space,Sump Basket,Sump Pump
- Number of fireplaces: 1
- Fireplace features: Gas
Interior area
- Total structure area: 3,308
- Total interior livable area: 3,308 sqft
- Finished area above ground: 1,654
- Finished area below ground: 1,488
Property
Parking
- Total spaces: 2
- Parking features: Attached, Garage, Heated Garage
- Attached garage spaces: 2
- Details: Garage Dimensions (24x22)
Accessibility
- Accessibility features: Roll-In Shower, Soaking Tub
Features
- Levels: One
- Stories: 1
- Patio & porch: Enclosed, Porch
Lot
- Size: 0.17 sqft
- Features: Wooded
Details
- Foundation area: 1654
- Parcel number: 347420290
- Zoning description: Residential-Single Family
Construction
Type & style
- Home type: Townhouse
- Property subtype: Townhouse Side x Side
- Attached to another structure: Yes
Materials
- Brick Veneer, Steel Siding, Frame
- Roof: Age 8 Years or Less,Asphalt,Pitched
Condition
- Age of Property: 20
- New construction: No
- Year built: 2005
Utilities & green energy
- Electric: Circuit Breakers, 100 Amp Service
- Gas: Natural Gas
- Sewer: City Sewer/Connected
- Water: City Water/Connected
Community & neighborhood
Location
- Region: Austin
- Subdivision: The Meadows
HOA & financial
HOA
- Has HOA: Yes
- HOA fee: $335 monthly
- Services included: Maintenance Structure, Hazard Insurance, Lawn Care, Maintenance Grounds, Snow Removal
- Association name: Craig Johnson
- Association phone: 507-279-1115
Other
Other facts
- Road surface type: Paved
Price history
| Date | Event | Price |
|---|---|---|
| 8/27/2025 | Sold | $417,000-1.9%$126/sqft |
Source: | ||
| 8/11/2025 | Pending sale | $424,900$128/sqft |
Source: | ||
| 7/21/2025 | Listed for sale | $424,900+51.7%$128/sqft |
Source: | ||
| 5/18/2012 | Sold | $280,000-24.9%$85/sqft |
Source: | ||
| 9/14/2006 | Sold | $372,906$113/sqft |
Source: Public Record Report a problem | ||
Public tax history
| Year | Property taxes | Tax assessment |
|---|---|---|
| 2024 | $5,580 +11.3% | $425,900 +6.1% |
| 2023 | $5,012 -4.5% | $401,300 |
| 2022 | $5,250 +2.3% | -- |
Find assessor info on the county website
Neighborhood: 55912
Nearby schools
GreatSchools rating
- 3/10Southgate Elementary SchoolGrades: 1-4Distance: 1.1 mi
- 4/10Ellis Middle SchoolGrades: 7-8Distance: 3.2 mi
- 4/10Austin Senior High SchoolGrades: 9-12Distance: 2.1 mi
Get pre-qualified for a loan
At Zillow Home Loans, we can pre-qualify you in as little as 5 minutes with no impact to your credit score.An equal housing lender. NMLS #10287.
Sell with ease on Zillow
Get a Zillow Showcase℠ listing at no additional cost and you could sell for —faster.
$426,300
2% more+$8,526
With Zillow Showcase(estimated)$434,826
