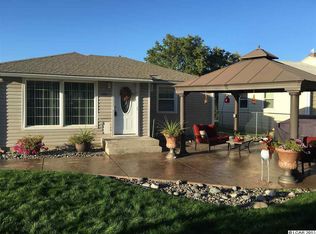Sold
Price Unknown
1509 17th Ave, Lewiston, ID 83501
3beds
2baths
1,440sqft
Single Family Residence
Built in 1949
6,969.6 Square Feet Lot
$342,700 Zestimate®
$--/sqft
$1,901 Estimated rent
Home value
$342,700
Estimated sales range
Not available
$1,901/mo
Zestimate® history
Loading...
Owner options
Explore your selling options
What's special
Stunningly remodeled 3-bedroom, 2-bathroom home on two levels, offering modern finishes and an open, inviting layout. Large front and back yard with loads of space for boat/RV & recreational parking or a new workshop! The spacious primary suite reserves its own floor and is a true highlight, featuring generous space and a beautifully designed en-suite bathroom. This home combines comfort and style, perfect for both everyday living and entertaining. With a thoughtful design throughout, it's move-in ready and sure to impress! See our full 3-D Video Tour!
Zillow last checked: 8 hours ago
Listing updated: April 30, 2025 at 12:18pm
Listed by:
Mariah Davy 208-292-7007,
Assist 2 Sell Discovery Real Estate
Bought with:
Kathy Hollingshead
Century 21 Price Right
Mariah Davy
Assist 2 Sell Discovery Real Estate
Source: IMLS,MLS#: 98936756
Facts & features
Interior
Bedrooms & bathrooms
- Bedrooms: 3
- Bathrooms: 2
- Main level bathrooms: 1
- Main level bedrooms: 2
Primary bedroom
- Level: Lower
Bedroom 2
- Level: Main
Bedroom 3
- Level: Main
Family room
- Level: Main
Kitchen
- Level: Main
Living room
- Level: Main
Heating
- Forced Air, Natural Gas
Cooling
- Central Air
Appliances
- Included: Electric Water Heater, Dishwasher, Disposal, Refrigerator, Washer, Dryer
Features
- Bath-Master, Family Room, Walk-In Closet(s), Laminate Counters, Number of Baths Main Level: 1, Number of Baths Below Grade: 1
- Flooring: Hardwood, Carpet
- Has basement: No
- Has fireplace: No
Interior area
- Total structure area: 1,440
- Total interior livable area: 1,440 sqft
- Finished area above ground: 720
- Finished area below ground: 720
Property
Parking
- Parking features: RV Access/Parking, Alley Access
Features
- Levels: Single with Below Grade
- Fencing: Metal,Wood
Lot
- Size: 6,969 sqft
- Dimensions: 142 x 50
- Features: Standard Lot 6000-9999 SF, Sidewalks
Details
- Additional structures: Shed(s)
- Parcel number: RPL18600410090A
Construction
Type & style
- Home type: SingleFamily
- Property subtype: Single Family Residence
Materials
- Frame, HardiPlank Type
- Roof: Composition
Condition
- Year built: 1949
Utilities & green energy
- Water: Public
- Utilities for property: Sewer Connected, Cable Connected
Community & neighborhood
Location
- Region: Lewiston
Other
Other facts
- Listing terms: Cash,Conventional,FHA,VA Loan
- Ownership: Fee Simple
- Road surface type: Paved
Price history
Price history is unavailable.
Public tax history
| Year | Property taxes | Tax assessment |
|---|---|---|
| 2025 | $2,020 +10.9% | $266,063 +2.4% |
| 2024 | $1,822 -5.5% | $259,921 +10.7% |
| 2023 | $1,929 +10% | $234,895 +2.4% |
Find assessor info on the county website
Neighborhood: 83501
Nearby schools
GreatSchools rating
- 7/10Mc Sorley Elementary SchoolGrades: K-5Distance: 0.3 mi
- 6/10Jenifer Junior High SchoolGrades: 6-8Distance: 0.3 mi
- 5/10Lewiston Senior High SchoolGrades: 9-12Distance: 1.9 mi
Schools provided by the listing agent
- Elementary: McSorley
- Middle: Jenifer
- High: Lewiston
- District: Lewiston Independent School District #1
Source: IMLS. This data may not be complete. We recommend contacting the local school district to confirm school assignments for this home.
