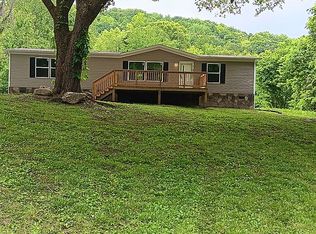Sold for $246,000
$246,000
1509/1515 Sawmill Rd, Newport, TN 37821
3beds
1,568sqft
Single Family Residence, Manufactured Home, Residential
Built in 2025
1.35 Acres Lot
$246,800 Zestimate®
$157/sqft
$-- Estimated rent
Home value
$246,800
Estimated sales range
Not available
Not available
Zestimate® history
Loading...
Owner options
Explore your selling options
What's special
Brand New 3 Bedroom Home with Mountain Views- Fully Equipped and Move-In Ready !
This beautiful new 3 Bedroom 2 Bath home offers 1,568 Sq Ft of modern living space, perfectly situated on 1.35 acres in a peaceful mountain setting. Enjoy the views from the brand - new front porch or relax on the spacious back deck with the mountains as your back drop.
Inside, the home features a split floor plan, a master suite with a stylish garden tub/shower combo, and an open living area filled with natural light. It comes fully furnished with all new appliances, making move-in a breeze.
for peace of mind, this home includes a 3-year extended warranty on both the home and all appliances.
Qualifies for all loan types- FHA, VA, USDA, and conventional !
Don't miss this turkey mountain retreat that's ready for you to call home !
Zillow last checked: 8 hours ago
Listing updated: December 08, 2025 at 09:54am
Listed by:
Joe Shults 423-237-1397,
Mason Realty Company
Bought with:
Joe Shults, 307896
Mason Realty Company
Source: Lakeway Area AOR,MLS#: 707878
Facts & features
Interior
Bedrooms & bathrooms
- Bedrooms: 3
- Bathrooms: 2
- Full bathrooms: 2
Bedroom 1
- Level: Main
Bedroom 2
- Level: Main
Bedroom 3
- Level: Main
Bathroom 1
- Level: Main
Bathroom 2
- Level: Main
Bathroom 4
- Level: Main
Kitchen
- Level: Main
Living room
- Level: Main
Heating
- Central
Cooling
- Ceiling Fan(s), Central Air, Heat Pump
Features
- Has basement: No
- Has fireplace: No
Interior area
- Total interior livable area: 1,568 sqft
- Finished area above ground: 1,568
- Finished area below ground: 0
Property
Lot
- Size: 1.35 Acres
Details
- Parcel number: 022.00 & 022.01
Construction
Type & style
- Home type: MobileManufactured
- Property subtype: Single Family Residence, Manufactured Home, Residential
Condition
- New construction: Yes
- Year built: 2025
Community & neighborhood
Location
- Region: Newport
Price history
| Date | Event | Price |
|---|---|---|
| 12/8/2025 | Sold | $246,000-16.6%$157/sqft |
Source: | ||
| 11/11/2025 | Pending sale | $294,900$188/sqft |
Source: | ||
| 10/14/2025 | Price change | $294,900-1.7%$188/sqft |
Source: | ||
| 8/18/2025 | Price change | $299,900-7.7%$191/sqft |
Source: | ||
| 6/6/2025 | Listed for sale | $324,900$207/sqft |
Source: | ||
Public tax history
Tax history is unavailable.
Neighborhood: 37821
Nearby schools
GreatSchools rating
- 5/10Bridgeport Elementary SchoolGrades: K-8Distance: 4 mi
- NACocke Co Adult High SchoolGrades: 9-12Distance: 5.5 mi
- 5/10Cocke Co High SchoolGrades: 9-12Distance: 5.5 mi
