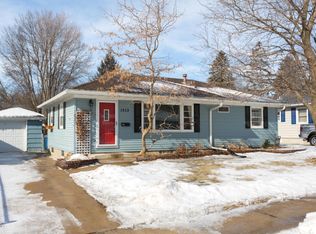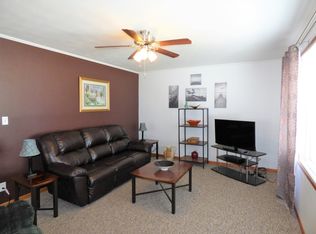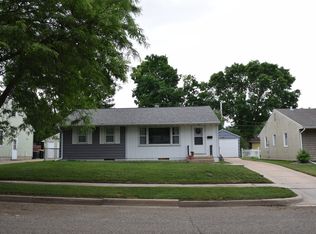Closed
$230,000
1509 10th Ave NE, Rochester, MN 55906
3beds
2,114sqft
Single Family Residence
Built in 1955
6,534 Square Feet Lot
$238,100 Zestimate®
$109/sqft
$2,141 Estimated rent
Home value
$238,100
$217,000 - $262,000
$2,141/mo
Zestimate® history
Loading...
Owner options
Explore your selling options
What's special
Opportunity Knocks! Solid 1955 charmer conveniently located near school, park, shopping, dining, and city bus stop. Featuring an updated kitchen with custom cabinetry, three main floor bedrooms, hardwood floors under carpet, some replacement windows, fenced backyard, maintenance free exterior, newer roof (2020) and furnace (2022). Finished lower level offers a kitchenette, large family room, den and bathroom. Put your own cosmetic touches to this diamond in the rough and add instant equity. Seller will consider a contract for deed with acceptable terms! Home being sold "AS-IS".
Zillow last checked: 8 hours ago
Listing updated: December 03, 2025 at 10:39pm
Listed by:
Tim Danielson 507-259-9110,
Elcor Realty of Rochester Inc.,
Jennifer Danielson 507-273-1875
Bought with:
Ryan Ernest Kelley
Kris Lindahl Real Estate
Source: NorthstarMLS as distributed by MLS GRID,MLS#: 6584612
Facts & features
Interior
Bedrooms & bathrooms
- Bedrooms: 3
- Bathrooms: 2
- Full bathrooms: 1
- 3/4 bathrooms: 1
Bedroom 1
- Level: Main
- Area: 120 Square Feet
- Dimensions: 10x12
Bedroom 2
- Level: Main
- Area: 144 Square Feet
- Dimensions: 12x12
Bedroom 3
- Level: Main
- Area: 120 Square Feet
- Dimensions: 10x12
Den
- Level: Lower
- Area: 143 Square Feet
- Dimensions: 11x13
Dining room
- Level: Main
- Area: 63 Square Feet
- Dimensions: 7x9
Family room
- Level: Lower
- Area: 420 Square Feet
- Dimensions: 15x28
Kitchen
- Level: Main
- Area: 96 Square Feet
- Dimensions: 8x12
Kitchen 2nd
- Level: Lower
- Area: 60 Square Feet
- Dimensions: 6x10
Laundry
- Level: Lower
Living room
- Level: Main
- Area: 221 Square Feet
- Dimensions: 13x17
Heating
- Forced Air
Cooling
- Central Air
Appliances
- Included: Dryer, Gas Water Heater, Range, Refrigerator, Washer
Features
- Basement: Block,Finished,Full
- Number of fireplaces: 1
- Fireplace features: Electric, Family Room
Interior area
- Total structure area: 2,114
- Total interior livable area: 2,114 sqft
- Finished area above ground: 1,057
- Finished area below ground: 877
Property
Parking
- Total spaces: 3
- Parking features: Detached, Concrete, Garage Door Opener
- Garage spaces: 1
- Uncovered spaces: 2
- Details: Garage Dimensions (16x24)
Accessibility
- Accessibility features: None
Features
- Levels: One
- Stories: 1
- Patio & porch: Patio
- Fencing: Chain Link,Full
Lot
- Size: 6,534 sqft
- Dimensions: 60 x 109
Details
- Foundation area: 1057
- Parcel number: 742534019122
- Zoning description: Residential-Single Family
Construction
Type & style
- Home type: SingleFamily
- Property subtype: Single Family Residence
Materials
- Brick/Stone, Stucco, Block, Frame
- Roof: Age 8 Years or Less,Asphalt
Condition
- Age of Property: 70
- New construction: No
- Year built: 1955
Utilities & green energy
- Electric: Circuit Breakers, 100 Amp Service
- Gas: Natural Gas
- Sewer: City Sewer/Connected
- Water: City Water/Connected
Community & neighborhood
Location
- Region: Rochester
- Subdivision: Pecks 3rd Add-Torrens
HOA & financial
HOA
- Has HOA: No
Other
Other facts
- Road surface type: Paved
Price history
| Date | Event | Price |
|---|---|---|
| 12/3/2024 | Sold | $230,000-4.1%$109/sqft |
Source: | ||
| 9/27/2024 | Pending sale | $239,900$113/sqft |
Source: | ||
| 8/12/2024 | Listed for sale | $239,900+118.1%$113/sqft |
Source: | ||
| 12/30/2010 | Sold | $110,000$52/sqft |
Source: | ||
Public tax history
| Year | Property taxes | Tax assessment |
|---|---|---|
| 2024 | $2,856 | $234,600 +3.5% |
| 2023 | -- | $226,700 +6.1% |
| 2022 | $2,478 +5.5% | $213,700 +18.7% |
Find assessor info on the county website
Neighborhood: 55906
Nearby schools
GreatSchools rating
- 7/10Jefferson Elementary SchoolGrades: PK-5Distance: 0.2 mi
- 4/10Kellogg Middle SchoolGrades: 6-8Distance: 0.4 mi
- 8/10Century Senior High SchoolGrades: 8-12Distance: 1.5 mi
Schools provided by the listing agent
- Elementary: Jefferson
- Middle: Kellogg
- High: Century
Source: NorthstarMLS as distributed by MLS GRID. This data may not be complete. We recommend contacting the local school district to confirm school assignments for this home.
Get a cash offer in 3 minutes
Find out how much your home could sell for in as little as 3 minutes with a no-obligation cash offer.
Estimated market value$238,100
Get a cash offer in 3 minutes
Find out how much your home could sell for in as little as 3 minutes with a no-obligation cash offer.
Estimated market value
$238,100


