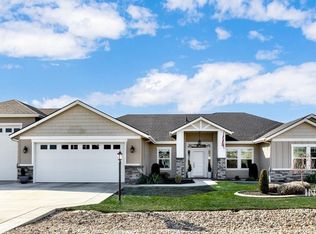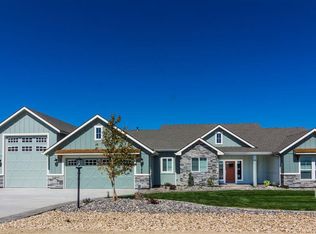Sold
Price Unknown
15087 Pinehurst Way, Caldwell, ID 83607
6beds
3baths
3,850sqft
Single Family Residence
Built in 2018
0.49 Acres Lot
$923,100 Zestimate®
$--/sqft
$3,491 Estimated rent
Home value
$923,100
$840,000 - $1.01M
$3,491/mo
Zestimate® history
Loading...
Owner options
Explore your selling options
What's special
Custom Built 5 bedroom home with potential of 6th Bedroom. Primary Bedroom, En-Suite and Office/Guest room on Main Floor. Generous sized Rooms, Closets and Storage. Kitchen feature Bosch appliances, double ovens, an extra large island. Impressive amounts of storage with large drawers, walk through Butlers Pantry with counter space and a 2nd door to garage. Located in the sought after Middleton School District in Purple Sage Estates. Insulated RV Garage/Shop with utility sink + a generous sized garage. Fully fenced. Covered deck overlooking treelined backyard, fully irrigated with B-Hyve system and well water. Hardwood Floors and tiled bathrooms. Double door entry. High Ceilings. Custom Barrel Ceiling. Horses Allowed in Community. Easy access to 84 freeway and Walking distance to Purple Sage Golf Course.
Zillow last checked: 8 hours ago
Listing updated: March 10, 2025 at 09:18am
Listed by:
Cash Mccallum 208-794-1830,
RE/MAX Advisors
Bought with:
Nicole Stewart
Redfin Corporation
Source: IMLS,MLS#: 98919564
Facts & features
Interior
Bedrooms & bathrooms
- Bedrooms: 6
- Bathrooms: 3
- Main level bathrooms: 2
- Main level bedrooms: 2
Primary bedroom
- Level: Main
- Area: 320
- Dimensions: 20 x 16
Bedroom 2
- Level: Main
- Area: 169
- Dimensions: 13 x 13
Bedroom 3
- Level: Upper
- Area: 210
- Dimensions: 14 x 15
Bedroom 4
- Level: Upper
- Area: 225
- Dimensions: 15 x 15
Bedroom 5
- Level: Upper
- Area: 224
- Dimensions: 14 x 16
Kitchen
- Area: 416
- Dimensions: 32 x 13
Heating
- Forced Air, Natural Gas
Cooling
- Central Air
Appliances
- Included: Gas Water Heater, Dishwasher, Disposal, Double Oven, Oven/Range Built-In, Refrigerator
Features
- Bath-Master, Bed-Master Main Level, Den/Office, Formal Dining, Double Vanity, Walk-In Closet(s), Breakfast Bar, Pantry, Kitchen Island, Number of Baths Main Level: 2, Number of Baths Upper Level: 1, Bonus Room Size: 23x15, Bonus Room Level: Upper
- Flooring: Hardwood, Tile, Carpet
- Has basement: No
- Number of fireplaces: 1
- Fireplace features: Gas, Insert, One
Interior area
- Total structure area: 3,850
- Total interior livable area: 3,850 sqft
- Finished area above ground: 3,850
- Finished area below ground: 0
Property
Parking
- Total spaces: 4
- Parking features: Garage Door Access, Attached, RV Access/Parking, Driveway
- Attached garage spaces: 4
- Has uncovered spaces: Yes
- Details: Garage: 23' x 23'
Features
- Levels: Two
- Fencing: Full
Lot
- Size: 0.49 Acres
- Features: 10000 SF - .49 AC, Garden, Horses, Sidewalks, Auto Sprinkler System, Drip Sprinkler System, Full Sprinkler System
Details
- Parcel number: R2556000000
- Horses can be raised: Yes
Construction
Type & style
- Home type: SingleFamily
- Property subtype: Single Family Residence
Materials
- Frame, HardiPlank Type
- Foundation: Crawl Space
- Roof: Composition
Condition
- Year built: 2018
Details
- Builder name: BLACKSTONE HOMES
Utilities & green energy
- Sewer: Septic Tank
- Water: Shared Well
Community & neighborhood
Location
- Region: Caldwell
- Subdivision: Purple Sage Estates
HOA & financial
HOA
- Has HOA: Yes
- HOA fee: $250 annually
Other
Other facts
- Listing terms: Cash,Conventional,FHA,Private Financing Available,VA Loan
- Ownership: Fee Simple
- Road surface type: Paved
Price history
Price history is unavailable.
Public tax history
| Year | Property taxes | Tax assessment |
|---|---|---|
| 2025 | -- | $973,300 +0.4% |
| 2024 | $4,189 +9.8% | $969,500 +1.4% |
| 2023 | $3,816 +29% | $956,000 +22.5% |
Find assessor info on the county website
Neighborhood: 83607
Nearby schools
GreatSchools rating
- 6/10Purple Sage Elementary SchoolGrades: PK-5Distance: 0.9 mi
- NAMiddleton Middle SchoolGrades: 6-8Distance: 3.7 mi
- 8/10Middleton High SchoolGrades: 9-12Distance: 2.4 mi
Schools provided by the listing agent
- Elementary: Purple Sage
- Middle: Middleton Jr
- High: Middleton
- District: Middleton School District #134
Source: IMLS. This data may not be complete. We recommend contacting the local school district to confirm school assignments for this home.

