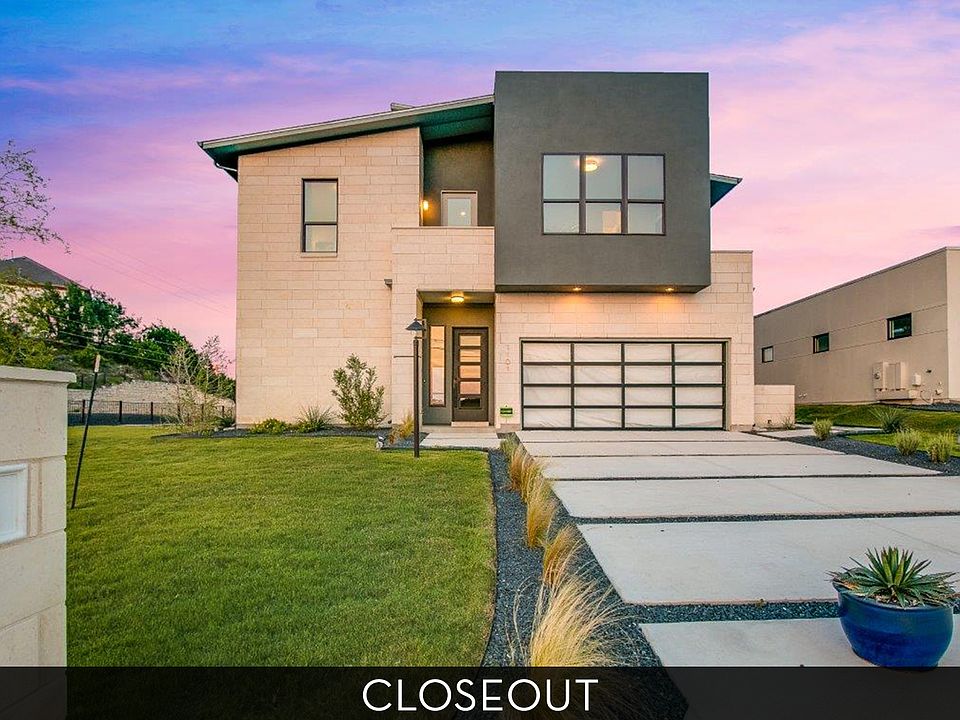Break away from ordinary and move in to this sophisticated modern design. The 2,801 sq.ft. Joplin home welcomes you to a secluded study room that you can opt to transform into a bedroom, as well as access to your two-car garage. By the staircase, your convenient downstairs powder bathroom resides and an optional elevator taking you to the two additional floors this home includes. The Joplin plan boasts a large kitchen and dining area that opens into the family room, making this the ideal space for a gathering with family and friends. Give your family room an extra flair by adding a stylish fireplace. With your walk-in pantry and large kitchen island, you will never have to be concerned with the amount of space you are given. You will love sitting on your deck soaking in nature and sipping your coffee right in your backyard. With all the bedrooms residing up the stairs, you have plenty of room for you and your guests to sprawl out on the first floor. The second floor living quarters holds the walk- in utility room, a game room that the kids will love, as well as a covered balcony, your master suite, the two remaining bedrooms and two full bathrooms. Your master suite is loaded with features like dual vanities, a super shower, and an expansive walk-in closet. Finally, your third story is an outdoor sanctuary that is sure to please any guest or member of the family. The third story is the perfect space for entertaining and outdoor living. This massive twenty-foot by...
New construction
Special offer
$1,051,000
15087 Dorothy Dr, Austin, TX 78734
4beds
2,801sqft
Single Family Residence
Built in 2025
-- sqft lot
$1,025,900 Zestimate®
$375/sqft
$-- HOA
Newly built
No waiting required — this home is brand new and ready for you to move in.
What's special
Stylish fireplaceCovered balconyOptional elevatorTwo-car garageOutdoor sanctuaryOutdoor livingDining area
Call: (737) 252-6723
- 187 days |
- 114 |
- 6 |
Zillow last checked: October 03, 2025 at 10:20am
Listing updated: October 03, 2025 at 10:20am
Listed by:
CastleRock Communities
Source: Castlerock Communities
Travel times
Schedule tour
Select your preferred tour type — either in-person or real-time video tour — then discuss available options with the builder representative you're connected with.
Facts & features
Interior
Bedrooms & bathrooms
- Bedrooms: 4
- Bathrooms: 3
- Full bathrooms: 3
Interior area
- Total interior livable area: 2,801 sqft
Video & virtual tour
Property
Parking
- Total spaces: 3
- Parking features: Garage
- Garage spaces: 3
Features
- Levels: 3.0
- Stories: 3
Details
- Parcel number: 132530
Construction
Type & style
- Home type: SingleFamily
- Property subtype: Single Family Residence
Condition
- New Construction
- New construction: Yes
- Year built: 2025
Details
- Builder name: CastleRock Communities
Community & HOA
Community
- Subdivision: Preserve at Lakeway
Location
- Region: Austin
Financial & listing details
- Price per square foot: $375/sqft
- Tax assessed value: $749,265
- Annual tax amount: $10,902
- Date on market: 4/1/2025
About the community
(Model Home Closed) Welcome to Preserve at Lakeway by CastleRock Communities -where nature, luxury, and convenience come together to create the ideal place to call home. Nestled within one of the most sought-after areas near Lake Travis, this upscale community offers a rare opportunity to build your dream home in a serene, established neighborhood with limited home sites remaining. Whether you're exploring your path to homeownership for the first time or upgrading for a fresh start, Preserve at Lakeway delivers the lifestyle you've been searching for. Located just minutes from everyday conveniences like local shopping, dining, and top-rated schools, this community offers effortless access to everything you need-while surrounding you with the natural beauty of the Balcony Preserve . Each oversized lot includes full sprinklers and sod, and is thoughtfully engineered with a swing-side entry garage to maximize curb appeal and functionality. From the moment you arrive, you'll be welcomed by contemporary-styled exteriors , quiet streets, and breathtaking views of untouched Texas hill country. Step inside and experience a home built for modern living-with granite countertops , industry-leading kitchen appliances , and rear patios perfect for entertaining or relaxing under the stars . Our energy-efficient features are designed to support your lifestyle and lower utility costs, combining luxury and long-term savings in one exceptional package. Outdoor enthusiasts and growing families will love being just moments from Lake Travis , where fishing, boating, and jet ski rentals await. If you're seeking weekend adventure or everyday tranquility, the Preserve at Lakeway offers a natural, scenic backdrop for creating memories that last a lifetime. CastleRock Communities is known for building safe, stylish, and thoughtfully designed new construction homes. Our experienced team will guide you through the home-building process with expert care, ensuring your new home reflects your...
Astronomical Savings Await! With a 3.99% Buy Down Rate*
Years: 1-2: 3.99% - Years 3-30: 499% Fixed Mortgage Rate.Source: Castlerock Communities
