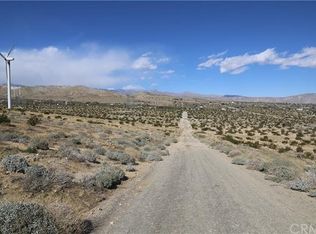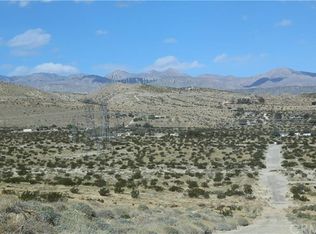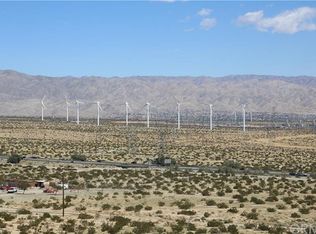Sold for $585,000 on 05/27/25
Listing Provided by:
April Kass DRE #01970385 626-788-3013,
Backbeat Homes
Bought with: eXp Realty of Southern California, Inc.
$585,000
15086 Rainbow Rd, Whitewater, CA 92282
3beds
2,137sqft
Single Family Residence
Built in 2009
5 Acres Lot
$577,100 Zestimate®
$274/sqft
$3,122 Estimated rent
Home value
$577,100
$525,000 - $635,000
$3,122/mo
Zestimate® history
Loading...
Owner options
Explore your selling options
What's special
Perched on a hill with breathtaking views of San Jacinto, this custom-built Santa Fe Adobe-style home offers timeless character and modern amenities on 5 acres. Just 20 minutes from Palm Springs or Joshua Tree, this 3-bed, 2-bath retreat spans 2,137 sq. ft. with high ceilings, solid wood beams, and a stunning kiva-style fireplace. The spacious primary suite features a walk-in closet and en-suite bath, while the formal dining room and eat-in kitchen boast granite counters, stainless steel appliances, and a center island. Two separate garages provide ample storage and parking, including an attached 2-car garage and a separate RV garage--perfect for recreational vehicles, boats, or conversion into additional living space. Two HVAC units, a dedicated laundry room, and a shipping container with electricity and a mini-split add to the home's functionality. A transferable solar loan provides the property with 52 panels and a 400-amp power wall, allowing for future expansion, while a generator and an owned 150-gallon propane tank provide added convenience and off-grid capability. Don't miss this unique opportunity in one of the desert's most desirable areas in close proximity to great restaurants and shopping yet quiet and remote with a breathtaking nightly blanket of stars!
Zillow last checked: 8 hours ago
Listing updated: May 29, 2025 at 07:21pm
Listing Provided by:
April Kass DRE #01970385 626-788-3013,
Backbeat Homes
Bought with:
Howard Watson, DRE #01446170
eXp Realty of Southern California, Inc.
Source: CRMLS,MLS#: P1-21275 Originating MLS: California Regional MLS (Ventura & Pasadena-Foothills AORs)
Originating MLS: California Regional MLS (Ventura & Pasadena-Foothills AORs)
Facts & features
Interior
Bedrooms & bathrooms
- Bedrooms: 3
- Bathrooms: 2
- Full bathrooms: 1
- 3/4 bathrooms: 1
Primary bedroom
- Features: Primary Suite
Primary bedroom
- Features: Main Level Primary
Bedroom
- Features: All Bedrooms Down
Bedroom
- Features: Bedroom on Main Level
Bathroom
- Features: Bathtub, Full Bath on Main Level, Stone Counters, Walk-In Shower
Kitchen
- Features: Granite Counters, Kitchen Island
Other
- Features: Walk-In Closet(s)
Heating
- Central, Propane
Cooling
- Central Air
Appliances
- Included: Dishwasher, Gas Range, Refrigerator, Water To Refrigerator, Dryer, Washer
- Laundry: Laundry Room
Features
- Beamed Ceilings, Breakfast Bar, Built-in Features, Separate/Formal Dining Room, Granite Counters, Recessed Lighting, All Bedrooms Down, Bedroom on Main Level, Main Level Primary, Primary Suite, Walk-In Closet(s)
- Flooring: Carpet, Tile
- Has fireplace: Yes
- Fireplace features: Living Room, Wood Burning
- Common walls with other units/homes: No Common Walls
Interior area
- Total interior livable area: 2,137 sqft
Property
Parking
- Total spaces: 3
- Parking features: Garage Faces Front
- Attached garage spaces: 3
Features
- Levels: One
- Stories: 1
- Patio & porch: Concrete, Covered, Patio
- Pool features: None
- Spa features: None
- Fencing: Chain Link,Stucco Wall
- Has view: Yes
- View description: Desert, Mountain(s)
Lot
- Size: 5 Acres
- Features: Sprinkler System
Details
- Parcel number: 668050004
- Special conditions: Standard
Construction
Type & style
- Home type: SingleFamily
- Property subtype: Single Family Residence
Condition
- Year built: 2009
Utilities & green energy
- Sewer: Septic Tank
- Water: Public
- Utilities for property: Propane
Community & neighborhood
Community
- Community features: Mountainous
Location
- Region: Whitewater
Other
Other facts
- Listing terms: Cash,Cash to New Loan,Conventional,1031 Exchange,FHA,USDA Loan,VA Loan
Price history
| Date | Event | Price |
|---|---|---|
| 5/27/2025 | Sold | $585,000+6.4%$274/sqft |
Source: | ||
| 4/26/2025 | Contingent | $550,000$257/sqft |
Source: | ||
| 3/31/2025 | Price change | $550,000-4.3%$257/sqft |
Source: | ||
| 3/15/2025 | Listed for sale | $575,000+2638.1%$269/sqft |
Source: | ||
| 10/21/2003 | Sold | $21,000$10/sqft |
Source: Public Record Report a problem | ||
Public tax history
| Year | Property taxes | Tax assessment |
|---|---|---|
| 2025 | $5,942 -2.6% | $504,073 +2% |
| 2024 | $6,103 -1.9% | $494,190 +2% |
| 2023 | $6,220 -0.1% | $484,500 +2% |
Find assessor info on the county website
Neighborhood: 92282
Nearby schools
GreatSchools rating
- 3/10Two Bunch Palms Elementary SchoolGrades: K-5Distance: 5.7 mi
- 3/10Painted Hills Middle SchoolGrades: 6-8Distance: 5.9 mi
- 4/10Desert Hot Springs High SchoolGrades: 9-12Distance: 5.4 mi

Get pre-qualified for a loan
At Zillow Home Loans, we can pre-qualify you in as little as 5 minutes with no impact to your credit score.An equal housing lender. NMLS #10287.
Sell for more on Zillow
Get a free Zillow Showcase℠ listing and you could sell for .
$577,100
2% more+ $11,542
With Zillow Showcase(estimated)
$588,642

