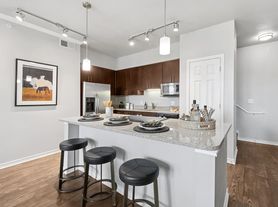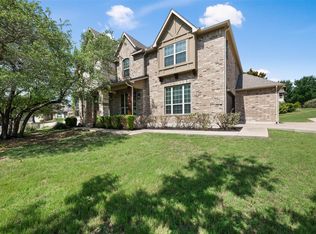Available now! Nestled in the heart of Lakeway,15086 Barrie Drive is a beautifully designed single-level stucco home on a lush, tree-covered lot. This open-concept residence features multiple living and dining areas, coffered ceilings, wood, tile, and carpet flooring, and three stone fireplaces, including one in the primary suite. The gourmet kitchen boasts a built-in refrigerator, gas cooktop, double ovens, stone countertops, and a large island. The luxurious primary suite offers a soaking tub, double vanity, and fireplace. Additional features include a main-level laundry room, built-ins, and ample storage. Step outside to your private backyard retreat with a stunning pool, covered patio, built-in grill, and beautifully landscaped yardperfect for relaxing or entertaining. Parking includes both attached and detached garages with space for up to six vehicles. Located just minutes from Lake Travis, golf, hiking trails, top-rated schools, and Lakeway's best dining and shopping. Pets allowed, 2 under 20lbs. Tenants will be required to sign up for the Resident Perks Program at $25/mo per household. *Owner covers the cost of pool maintenance.
House for rent
$8,250/mo
15086 Barrie Dr, Austin, TX 78734
4beds
3,551sqft
Price may not include required fees and charges.
Single family residence
Available now
Cats, small dogs OK
Electric
-- Laundry
-- Parking
-- Heating
What's special
Stunning poolAttached and detached garagesBuilt-in grillPrivate backyard retreatLush tree-covered lotCovered patioOpen-concept residence
- 9 days |
- -- |
- -- |
Travel times
Looking to buy when your lease ends?
With a 6% savings match, a first-time homebuyer savings account is designed to help you reach your down payment goals faster.
Offer exclusive to Foyer+; Terms apply. Details on landing page.
Facts & features
Interior
Bedrooms & bathrooms
- Bedrooms: 4
- Bathrooms: 4
- Full bathrooms: 3
- 1/2 bathrooms: 1
Cooling
- Electric
Appliances
- Included: Dishwasher, Disposal, Microwave, Oven, Range, Refrigerator, Stove
Interior area
- Total interior livable area: 3,551 sqft
Property
Parking
- Details: Contact manager
Features
- Exterior features: Built-In Oven(s), Refrigerato
Details
- Parcel number: 819130
Construction
Type & style
- Home type: SingleFamily
- Property subtype: Single Family Residence
Community & HOA
Location
- Region: Austin
Financial & listing details
- Lease term: Contact For Details
Price history
| Date | Event | Price |
|---|---|---|
| 10/10/2025 | Listed for rent | $8,250$2/sqft |
Source: Unlock MLS #6119068 | ||
| 8/18/2025 | Listing removed | $1,500,000$422/sqft |
Source: | ||
| 4/4/2025 | Listed for sale | $1,500,000+408.6%$422/sqft |
Source: | ||
| 8/10/2009 | Listing removed | $294,900$83/sqft |
Source: foreclosure.com | ||
| 8/8/2009 | Listed for sale | $294,900-59.3%$83/sqft |
Source: foreclosure.com | ||

