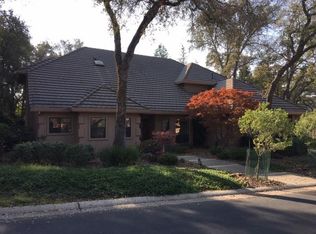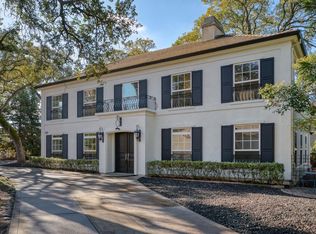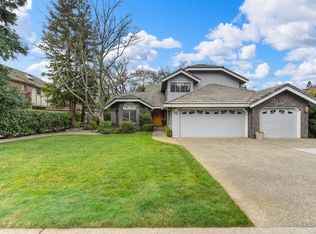Closed
$730,000
15084 Rio Cir, Rancho Murieta, CA 95683
4beds
2,359sqft
Single Family Residence
Built in 2001
1,306.8 Square Feet Lot
$749,400 Zestimate®
$309/sqft
$3,308 Estimated rent
Home value
$749,400
$712,000 - $787,000
$3,308/mo
Zestimate® history
Loading...
Owner options
Explore your selling options
What's special
EXCEPTIONAL SINGLE STORY HOME NESTLED ON SECLUDED LOT WITH VISTA VIEWS OF WOODED GREENBELT Immaculate French Country style home has great room plan, tall ceilings & clerestory windows with 2,359 sf, three bedrooms & three bathrooms. Designer upgrades include energy efficient Milgard windows & slider doors, white plantation shutters, crown molding, lighted ceiling fans, decorator tile floors & trim with mosaic detail plus new interior paint throughout. Open floor plan with walls of windows, solar tube skylights & slider doors leading to oversized concrete patios with large Trellis. Spacious great room has gas fireplace with raised hearth, picture windows & opens to kitchen, entertaining bar & nook. Center island kitchen has solid panel maple cabinetry with glass display case, under counter lighting & specialty backsplash with metal medallion accents + updated in 2021 to 2025 with top of the line stainless appliances. Double doors lead into primary suite with coffered ceiling & French door to private patio. Luxurious bath has double vanity, large decorator tile & glass block shower for 2 + organized walk-in closet. Private backyard surrounded by tall Redwood trees, flowing plants, Dry Creek river bed & room for pool with HOA approval.
Zillow last checked: 8 hours ago
Listing updated: October 29, 2025 at 09:16pm
Listed by:
Karen Hoberg DRE #00670687 916-947-6910,
Rancho Murieta Homes & Land
Bought with:
Karen Hoberg, DRE #00670687
Rancho Murieta Homes & Land
Source: MetroList Services of CA,MLS#: 225125608Originating MLS: MetroList Services, Inc.
Facts & features
Interior
Bedrooms & bathrooms
- Bedrooms: 4
- Bathrooms: 3
- Full bathrooms: 3
Primary bedroom
- Features: Closet, Outside Access, Sitting Area
Primary bathroom
- Features: Shower Stall(s), Double Vanity, Skylight/Solar Tube, Tile, Walk-In Closet(s), Window
Dining room
- Features: Breakfast Nook, Dining/Living Combo, Formal Area
Kitchen
- Features: Breakfast Area, Island w/Sink, Tile Counters
Heating
- Propane, Central, Fireplace(s)
Cooling
- Ceiling Fan(s), Central Air
Appliances
- Included: Gas Cooktop, Gas Water Heater, Range Hood, Ice Maker, Dishwasher, Disposal, Double Oven, Self Cleaning Oven
- Laundry: Laundry Room, Cabinets, Sink, Inside Room
Features
- Flooring: Carpet, Tile
- Has fireplace: No
Interior area
- Total interior livable area: 2,359 sqft
Property
Parking
- Total spaces: 3
- Parking features: Attached, Garage Door Opener, Garage Faces Front, Garage Faces Side, Interior Access, Driveway
- Attached garage spaces: 3
- Has uncovered spaces: Yes
Features
- Stories: 1
Lot
- Size: 1,306 sqft
- Features: Auto Sprinkler F&R, Dead End, Secluded, Irregular Lot, Landscape Back, Landscape Front, Low Maintenance
Details
- Parcel number: 07305900200000
- Zoning description: RD-5
- Special conditions: Standard
Construction
Type & style
- Home type: SingleFamily
- Architectural style: French Normandy,Mediterranean
- Property subtype: Single Family Residence
Materials
- Stucco, Frame, Wood
- Foundation: Slab
- Roof: Tile
Condition
- Year built: 2001
Utilities & green energy
- Sewer: Public Sewer
- Water: Meter on Site, Water District, Public
- Utilities for property: Cable Available, Sewer In & Connected, Electric, Internet Available, Underground Utilities
Community & neighborhood
Community
- Community features: Gated
Location
- Region: Rancho Murieta
HOA & financial
HOA
- Has HOA: Yes
- HOA fee: $166 monthly
- Amenities included: Barbecue, Playground, Dog Park, Exercise Course, Game Court Exterior, Greenbelt, Other
Other
Other facts
- Road surface type: Asphalt, Paved
Price history
| Date | Event | Price |
|---|---|---|
| 10/22/2025 | Sold | $730,000-2.5%$309/sqft |
Source: MetroList Services of CA #225125608 Report a problem | ||
| 10/6/2025 | Pending sale | $748,800$317/sqft |
Source: MetroList Services of CA #225125608 Report a problem | ||
| 10/6/2025 | Contingent | $748,800$317/sqft |
Source: MetroList Services of CA #225125608 Report a problem | ||
| 10/5/2025 | Listed for sale | $748,800+57.6%$317/sqft |
Source: MetroList Services of CA #225125608 Report a problem | ||
| 10/2/2014 | Sold | $475,000+39.7%$201/sqft |
Source: MetroList Services of CA #14027065 Report a problem | ||
Public tax history
| Year | Property taxes | Tax assessment |
|---|---|---|
| 2025 | -- | $570,869 +2% |
| 2024 | $6,001 +2.7% | $559,676 +2% |
| 2023 | $5,846 +1.8% | $548,703 +2% |
Find assessor info on the county website
Neighborhood: 95683
Nearby schools
GreatSchools rating
- 8/10Cosumnes River Elementary SchoolGrades: K-6Distance: 3.9 mi
- 8/10Katherine L. Albiani Middle SchoolGrades: 7-8Distance: 14.7 mi
- 9/10Pleasant Grove High SchoolGrades: 9-12Distance: 14.9 mi
Get a cash offer in 3 minutes
Find out how much your home could sell for in as little as 3 minutes with a no-obligation cash offer.
Estimated market value
$749,400
Get a cash offer in 3 minutes
Find out how much your home could sell for in as little as 3 minutes with a no-obligation cash offer.
Estimated market value
$749,400


