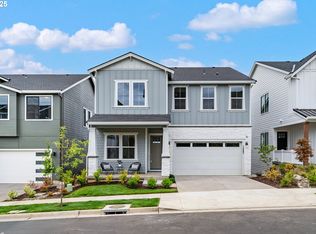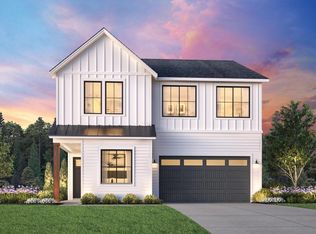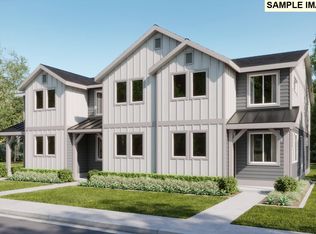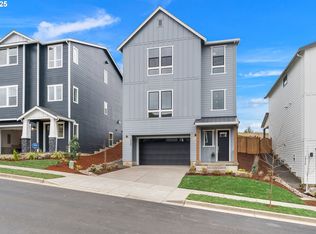With an idyllic blend of comfort and elegance, this quick move-in home perfectly fits your lifestyle. Complementing the well-designed kitchen is an immense center island with a breakfast bar as well as plenty of counter and cabinet space and a sizable walk-in pantry. The kitchen features white shaker-style cabinets extended to the ceiling with convenient features like a trash/recycling pullout and soft-close doors and drawers. As the centerpiece of the home, the open-concept great room is highlighted by gorgeous luxury vinyl plank floors and convenient access to the covered outdoor deck with a stunning stacked white stone fireplace. The appealing primary bedroom suite boasts a lavish free-standing soaking tub, dual sinks with white-veined quartz countertops, and ample closet space. Central to a generous loft space, secondary bedrooms feature sizable closets and a shared hall bath with a dual-sink vanity. Bedroom 4 has an additional en-suite bathroom. The finished basement creates space for a media room or office space the possibilities are endless. Designer finishes in this home total over $123,000. Don't miss this opportunity call today to schedule an appointment! Disclaimer: Photos are images only and should not be relied upon to confirm applicable features.
This property is off market, which means it's not currently listed for sale or rent on Zillow. This may be different from what's available on other websites or public sources.



