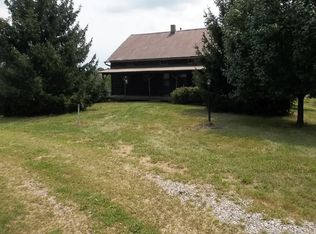Ranch style home with large family room with lots of windows to enjoy the beautiful views of the ridge tops. Beautiful kitchen with custom cabinets that opens up to the eat in kitchen with french doors to the large deck overlooking the wooded lot. Hardwood floors throughout, new carpet, 3 large bedrooms, Master Bedroom has a 1/2 bath and Beautiful Hardwood floors, 6 panel doors throughout, updated bathrooms. The lower level walkout Basement area is a great space to add entertainment area or additional bedrooms. Metal roof, furnace has been inspected and in great working order, newer hot water tank, This home is a must See to appreciate.
This property is off market, which means it's not currently listed for sale or rent on Zillow. This may be different from what's available on other websites or public sources.

