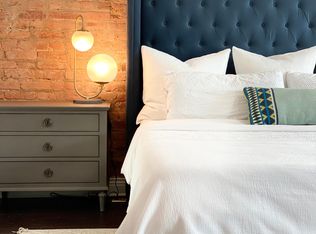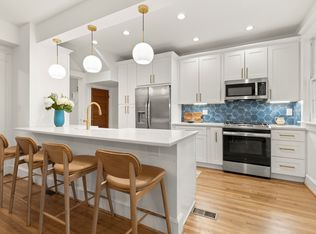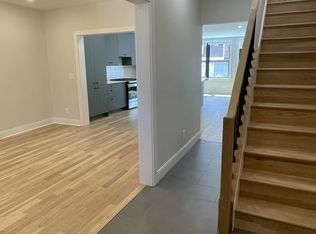Federal Townhouse Elegance! 4 levels w/4BR, 1.5BA. Main & upper w/gorgeous HW floors. Upper story sleeping porch. Owner occupancy required.
This property is off market, which means it's not currently listed for sale or rent on Zillow. This may be different from what's available on other websites or public sources.




