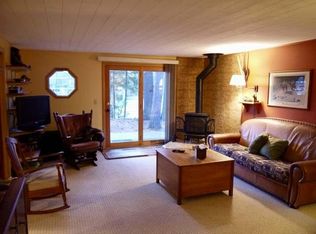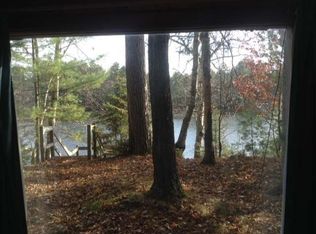COMPLETELY REMODELED, including a new roof in 2019, BEAUTIFUL views of the Wisconsin River, ACCESS TO THE CHAIN, 3 Bedrooms & 3 Baths for $359,000! THERE'S MORE! The unfinished (except for the 3rd full bath) lower level walkout offers room to create your dream space. Love gardening? Use your imagination around the beautiful boulder retaining walls, then enjoy a beverage on the deck overlooking your creation. The whole house remodel includes a wonderfully updated kitchen, new lighting & bathrooms, all in a style worthy of HGTV. While updated with new paint and flooring, the bedrooms retain the charm & functionality of built in cabinetry and the original, real stone, wood burning fireplace offers ambiance and warmth on cold winter nights. Need more than a 2-car garage? There's land to expand for your 'big kid' toy collection! Close to town, in the heart of all the Northwoods has to offer and move in ready! Call NOW! Did we mention chain access, remodeled, HGTV styling?
This property is off market, which means it's not currently listed for sale or rent on Zillow. This may be different from what's available on other websites or public sources.


